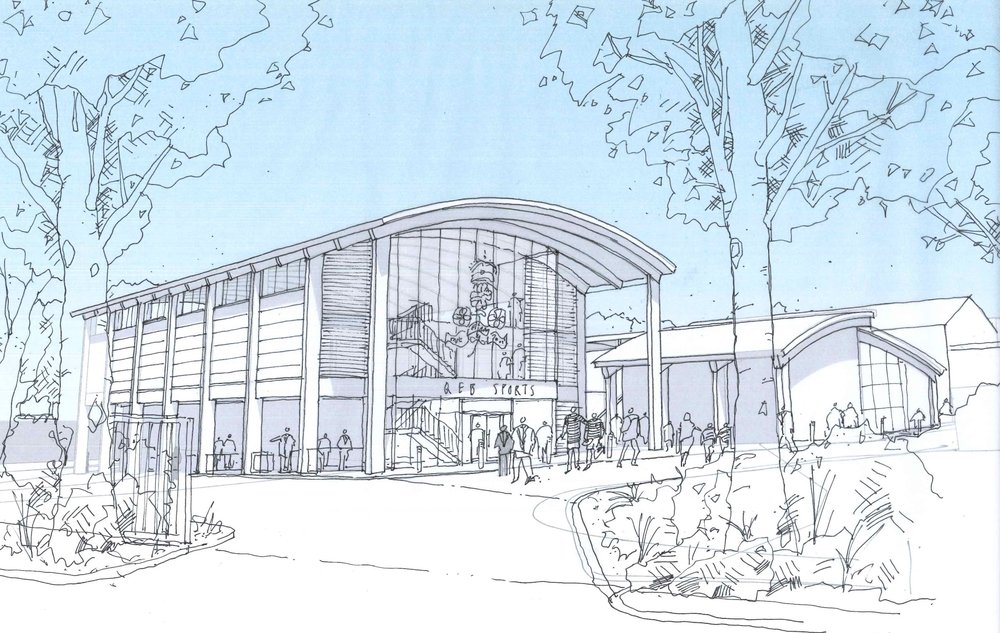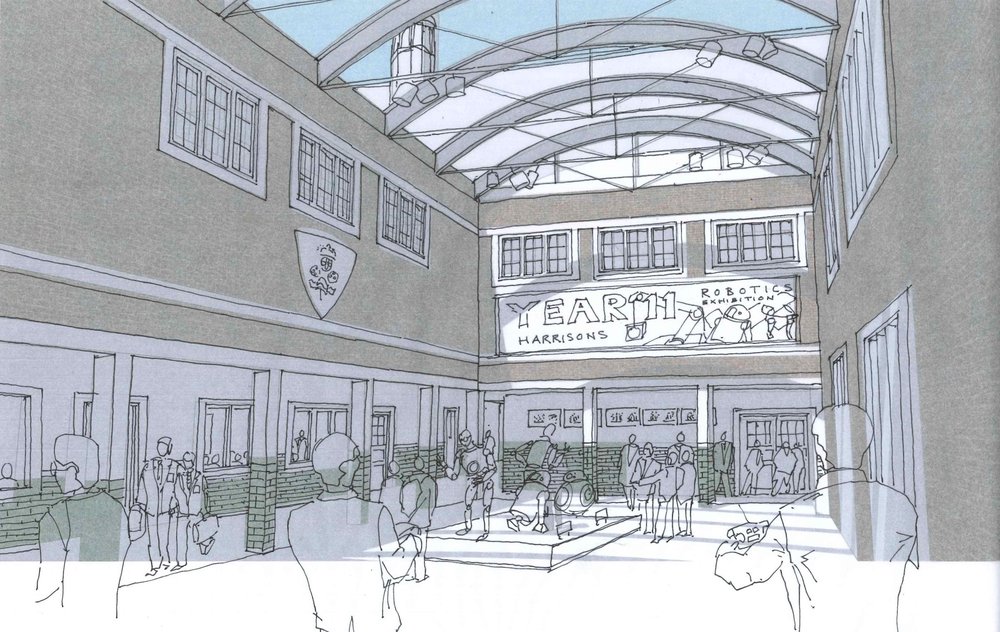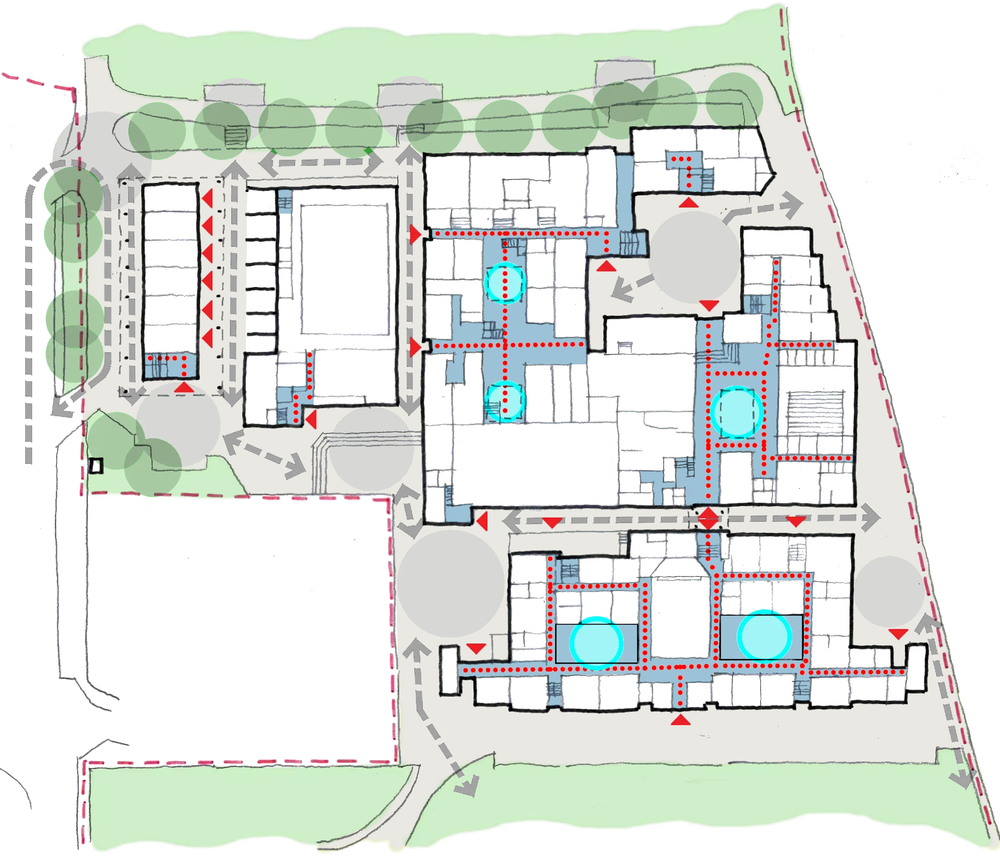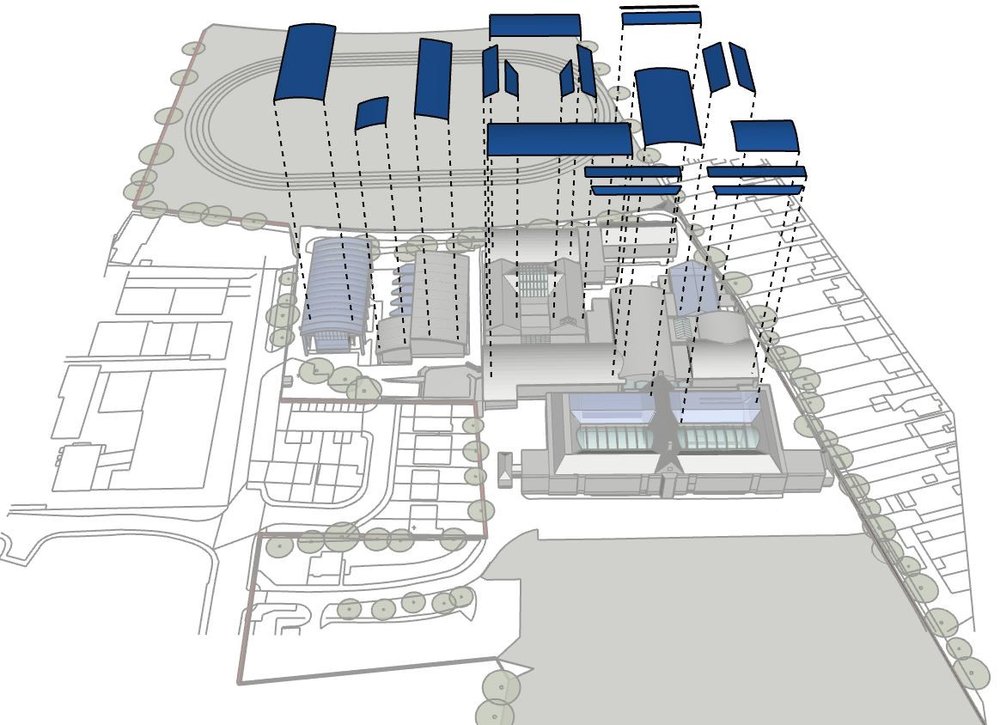In 2023, Queen Elizabeth's Boys' School celebrates 450 years since its charter was granted by Queen Elizabeth I. Whilst celebrating its long history, the school is also looking to its future. Named best Sate Secondary School of the year by the Sunday Times Schools Guide again confirmed its position as the pre-eminent state school in the country and it has an ambition to retain this title. To do this it needs a vision document, a description of both how to do this architecturally as well as educationally.
Nick Baker Architects were requested to compile a set of first thoughts on how to compile this vision via a Masterplan Document. The proposed solutions came from a detailed analysis of the school's circulation routes both internally and externally. As a former pupil Nick was able to apply a particular understanding of how the spaces and places worked within the school. An efficient and effective proposal was made that sought to align areas of bottle necks in the key circulation routes and create a set of new enclosed courtyards in the school. Acting as atrium spaces, they create a new focus area to show off the talents of this high achieving school as well as forming new points of focus for the school's developing identity.
Simultaneously the masterplan proposal sought to consolidate the sports facilities of the school in a singular location to ensure the healthy revenue stream of outside public bookings for this venue was accessible without compromising the safe guarding of pupils.
Sustainability is always at the core of any masterplan proposal. Nick Baker Architects identified almost
3000 m² of roof space that could be used for PV panels and on site generation of electricity for the school.
Close







