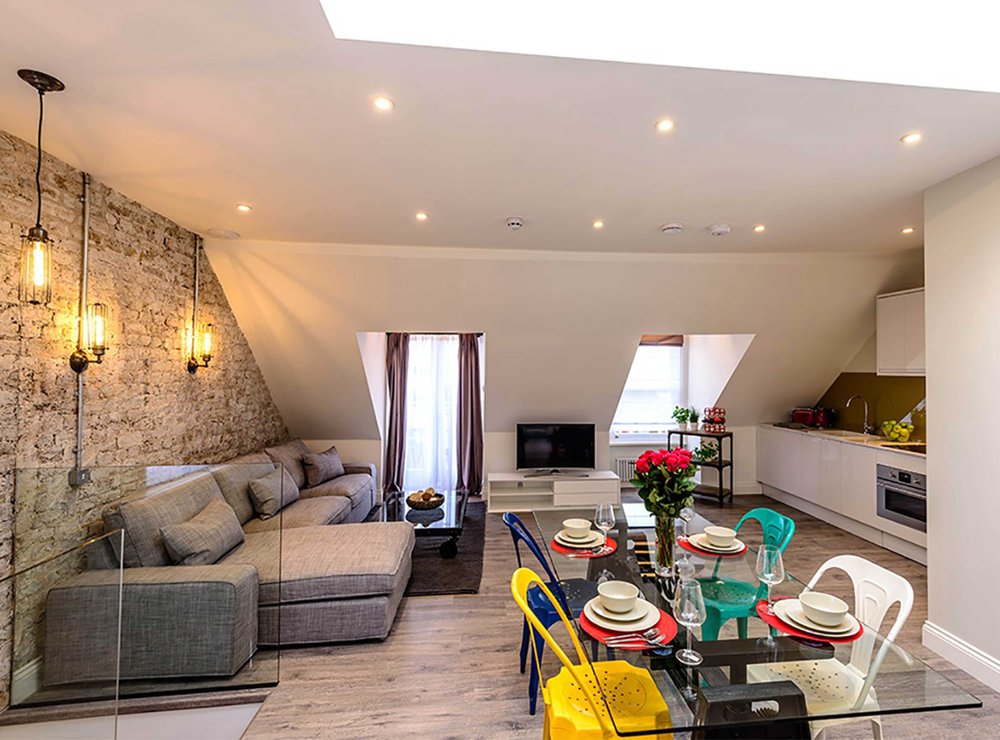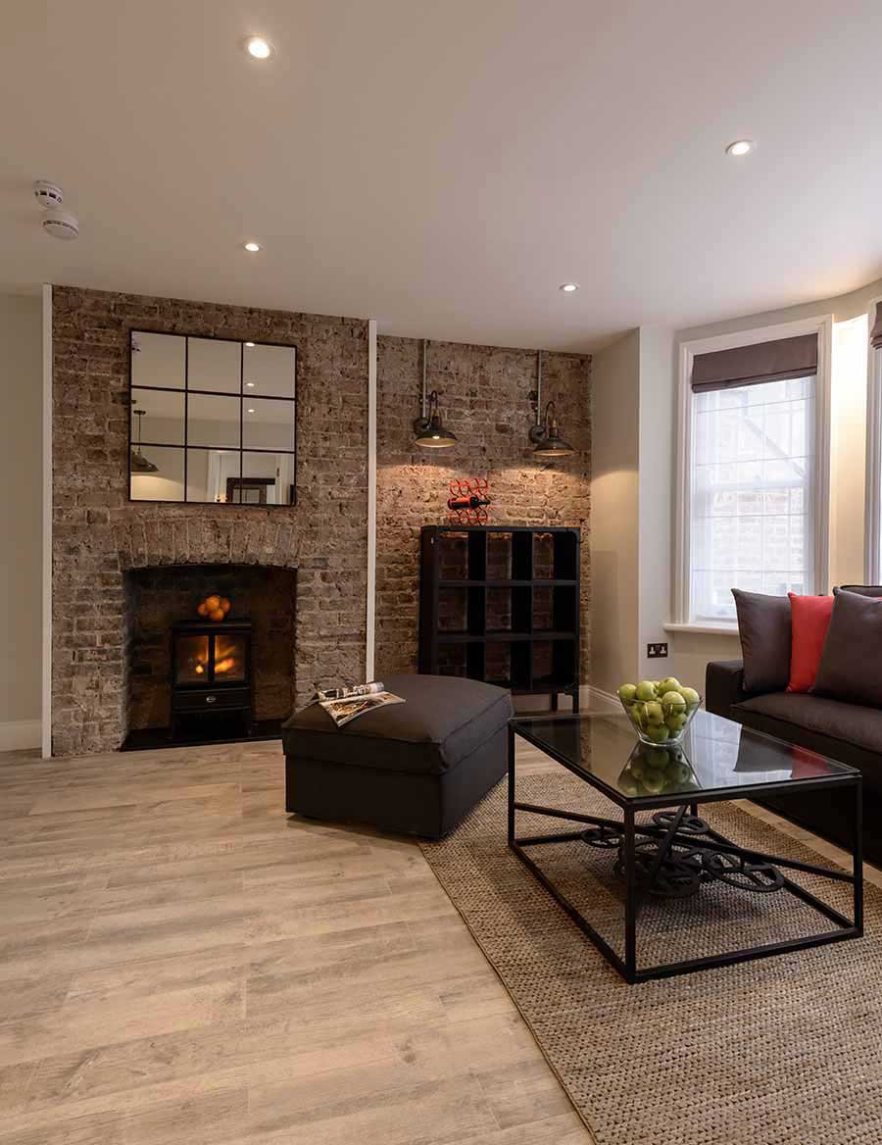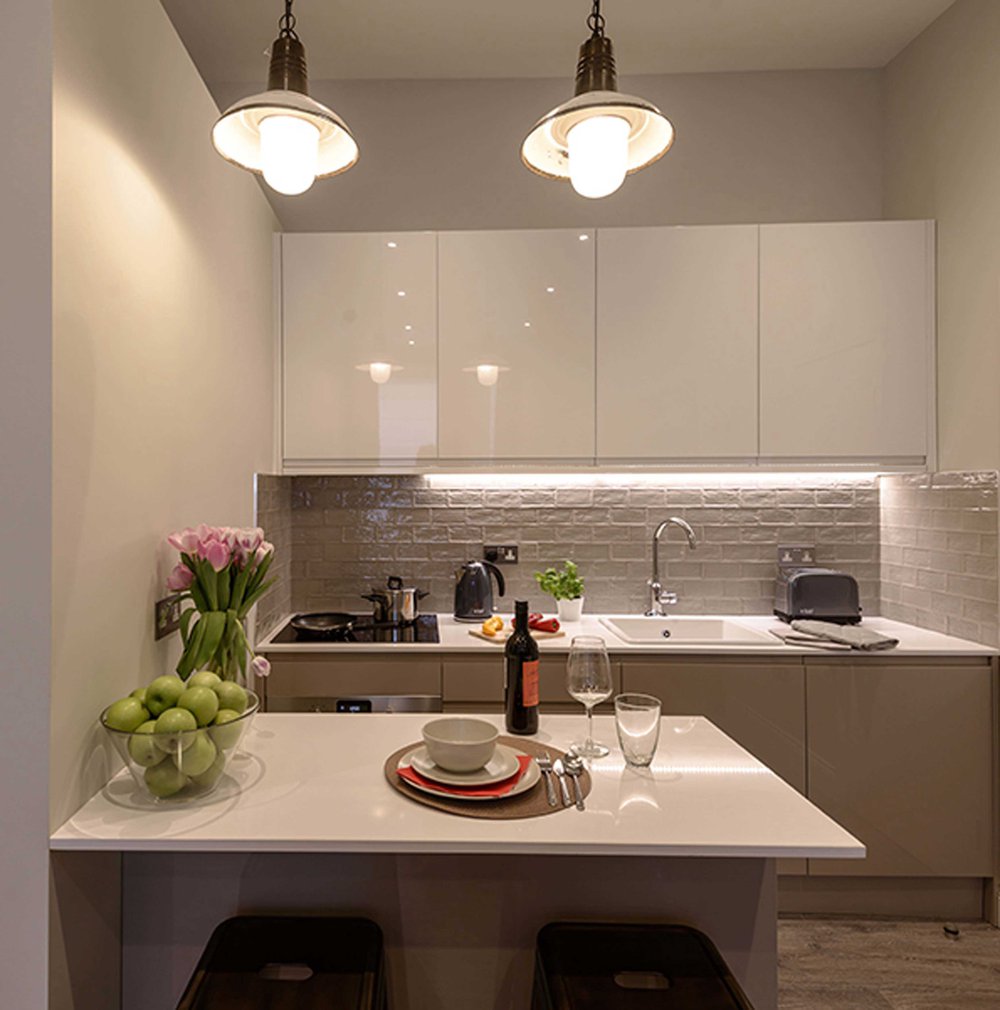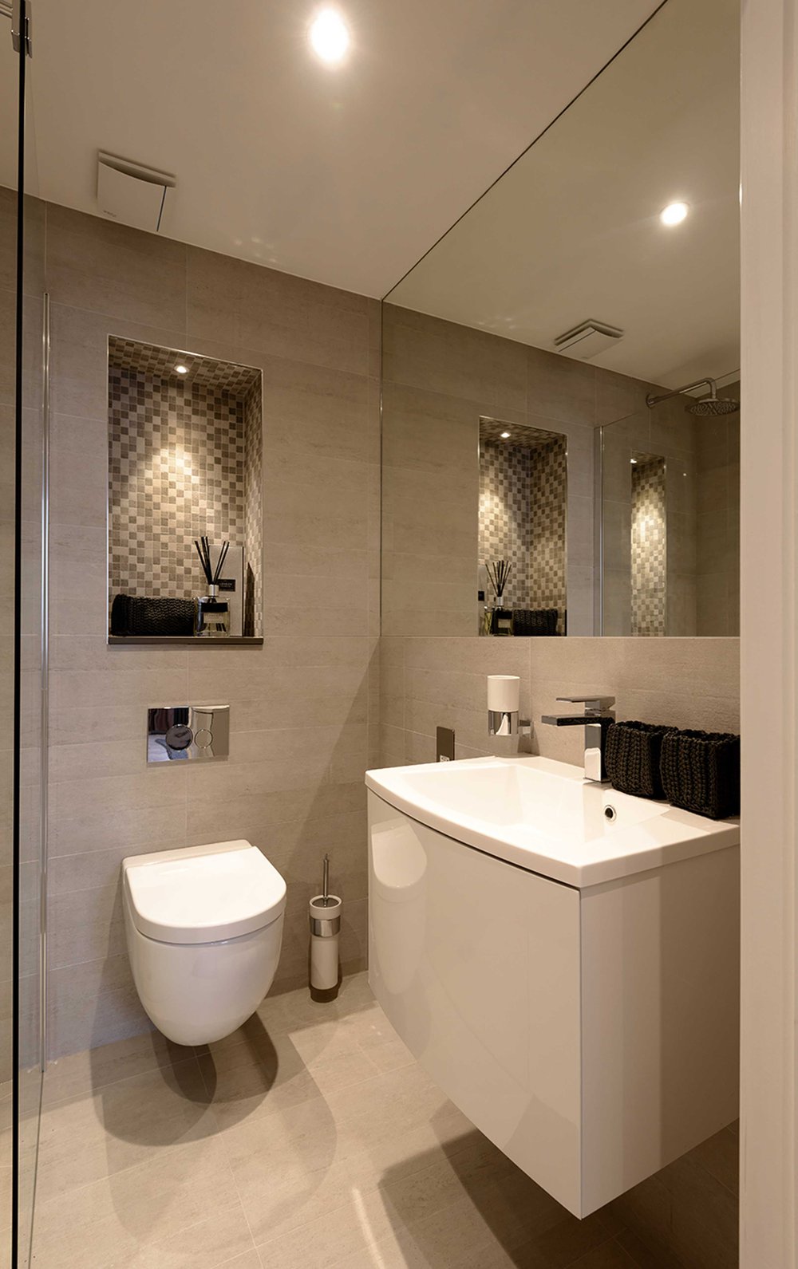Nick Baker Architects were appointed in 2015 to refurbish an existing end of terrace, large Victorian property with ten self-contained one bed apartments and a two bed penthouse suite. The property benefited from long deep rooms and grand period windows. The renovations sought to make the most of the natural daylight by including rooflights in the plan where possible.
New bathroom and kitchens were provided throughout. Aimed at professional couples the facilities featured flush shower trays and wall hung sanitaryware. Kitchens separated dining areas from the living spaces, creating flexible spaces. These were enhanced by a comprehensive lighting strategy enhancing the various areas. Storage was carefully integrated to create an open plan style living.
NBA worked closely with the development team to ensure a robust and stylish finish. The natural interior features of the building were paired with a muted colour scheme to create a welcoming and homely sense of space.
Close







