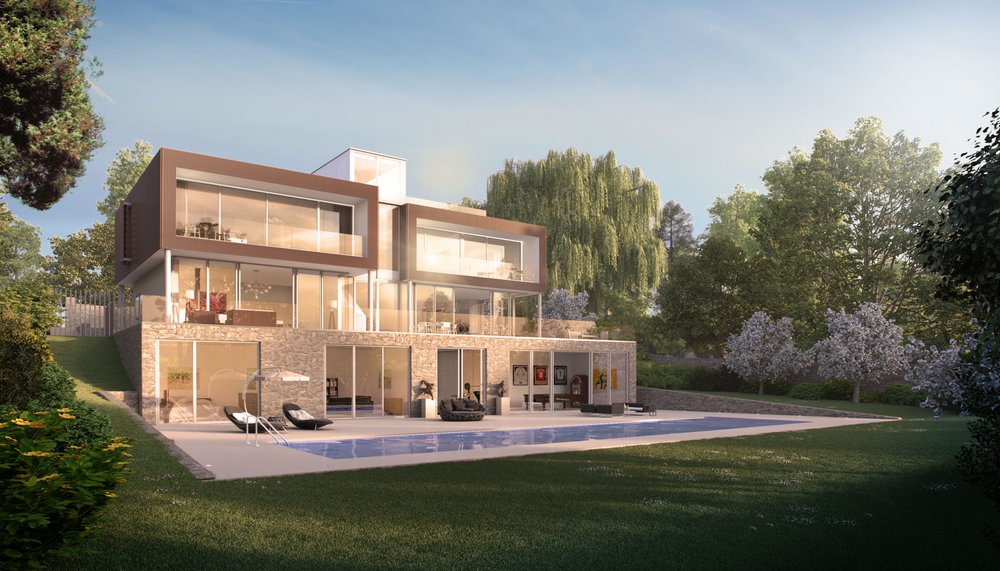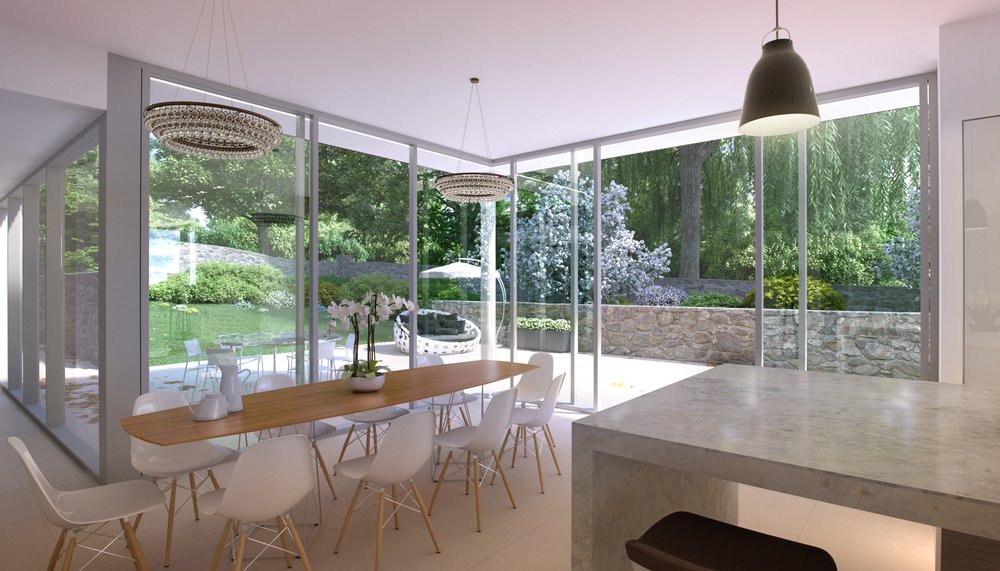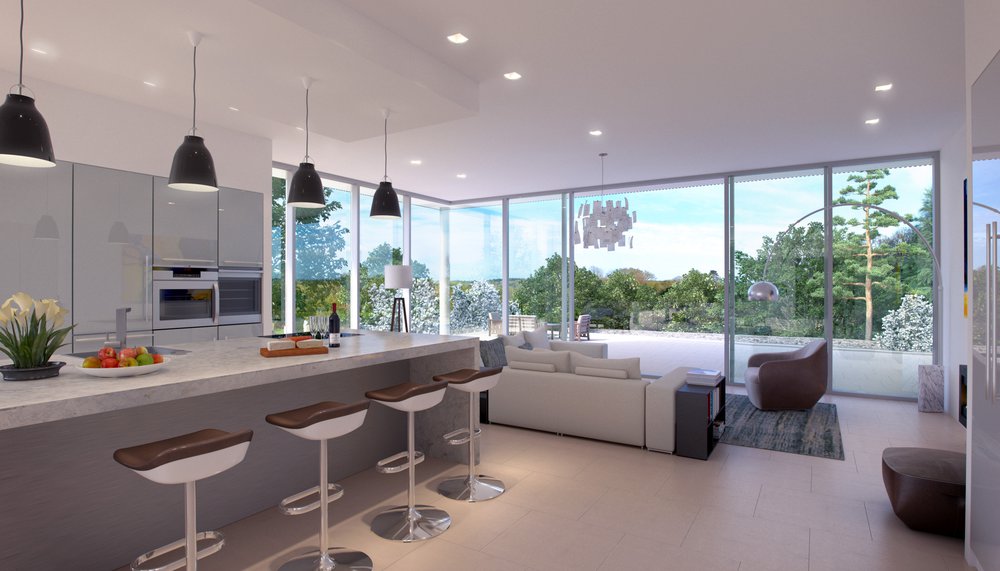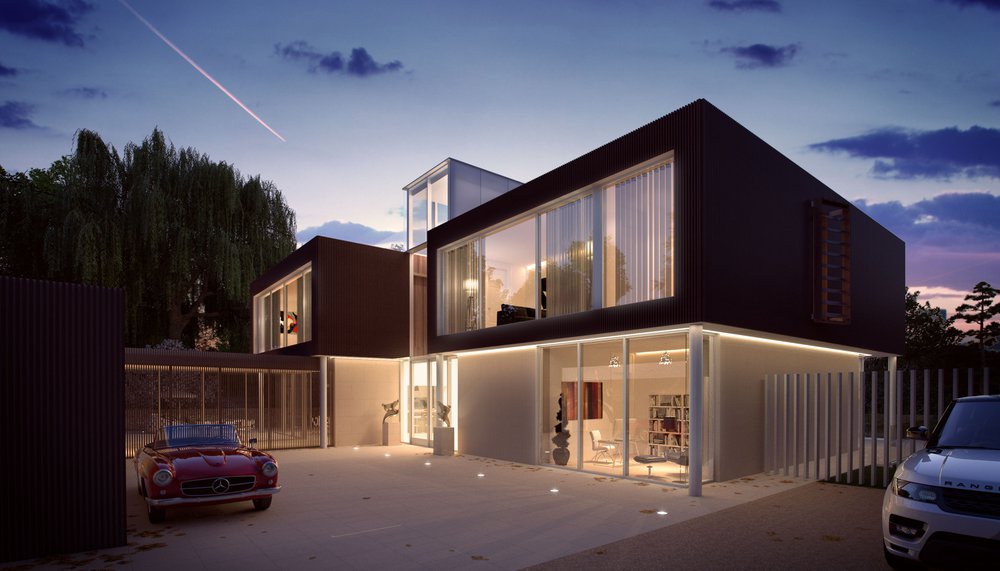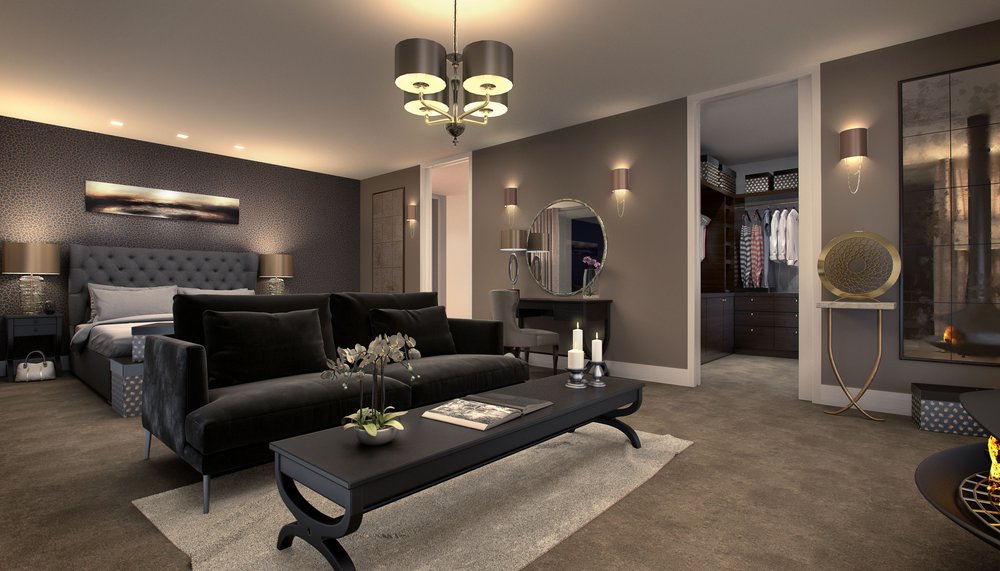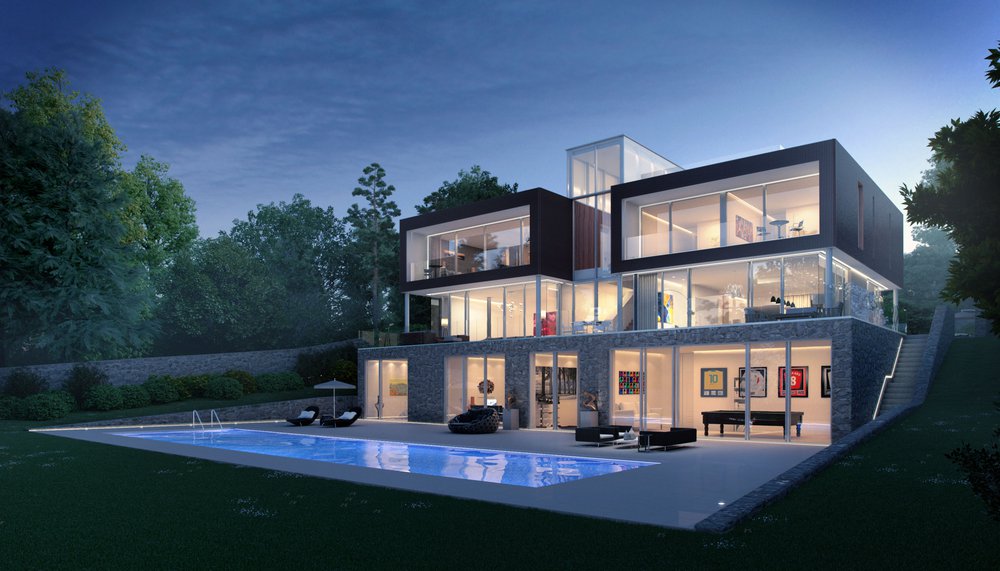In 2013 Nick Baker Architects were commissioned to design a 5 bedroom residence in Harvest Hill, Bourne End. Subsequent planning approval was acquired of this contemporary build.
Read more
The massing of the building is stepped along the slope of Harvest Hill. This enables the form of the house be included along the incline of the sope. The contemporary nature of the design is complementary to the local area, with similar properties recently completed located on Harvest Hill.
The main form of the house is split into two blocks with a glazed staircase between them. Both ground floor sections are predominantly glazed with the upper levels having windows punched into the solid upper block. In keeping with the sylvan setting it predominantly uses timber cladding in the form of Western Red Cedar.
Glass panels constitute large areas of the ground floor and it is proposed to have a mix of flat roof finishes including sedum and PV panels.
The proposed development is intended to be built to high standards of sustainability. The orientation of the house has been aimed as working in a passive solar manner with green roofs providing valuable attenuation. The thick walls on the upper level provide significant thermal insulation.
PVs and Solar thermal panels will make positive use of the aspect of the house and shall achieve a 15% reduction in on site carbon emissions. These will also help to provide heating for the pool.
Close
