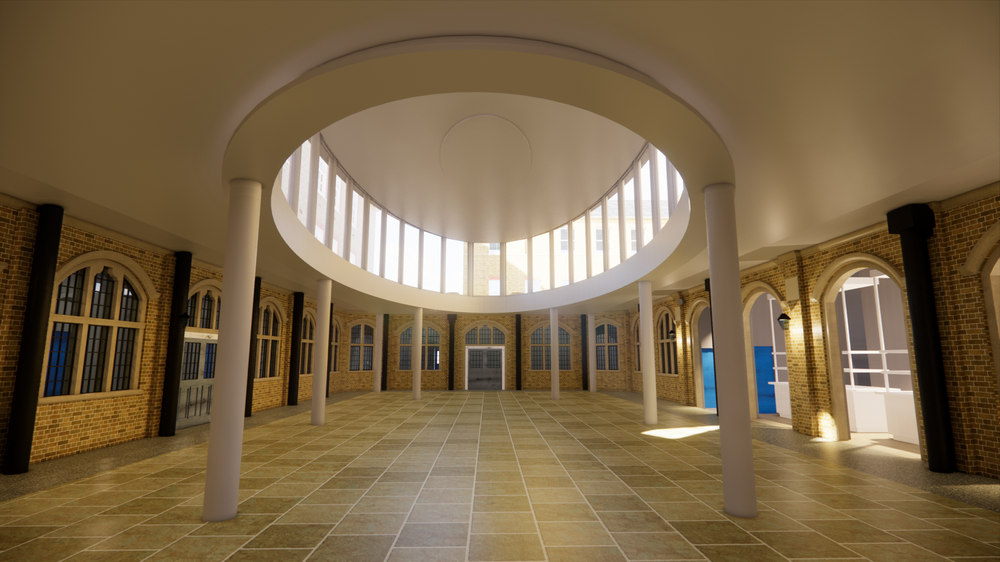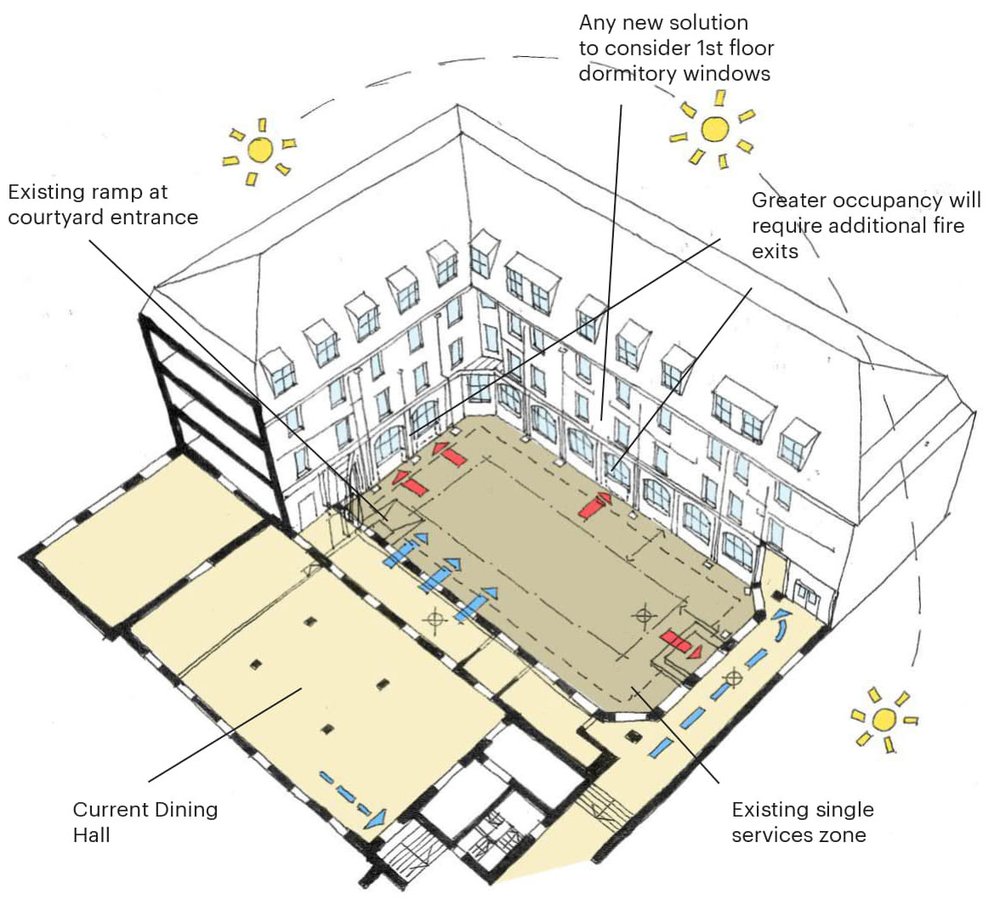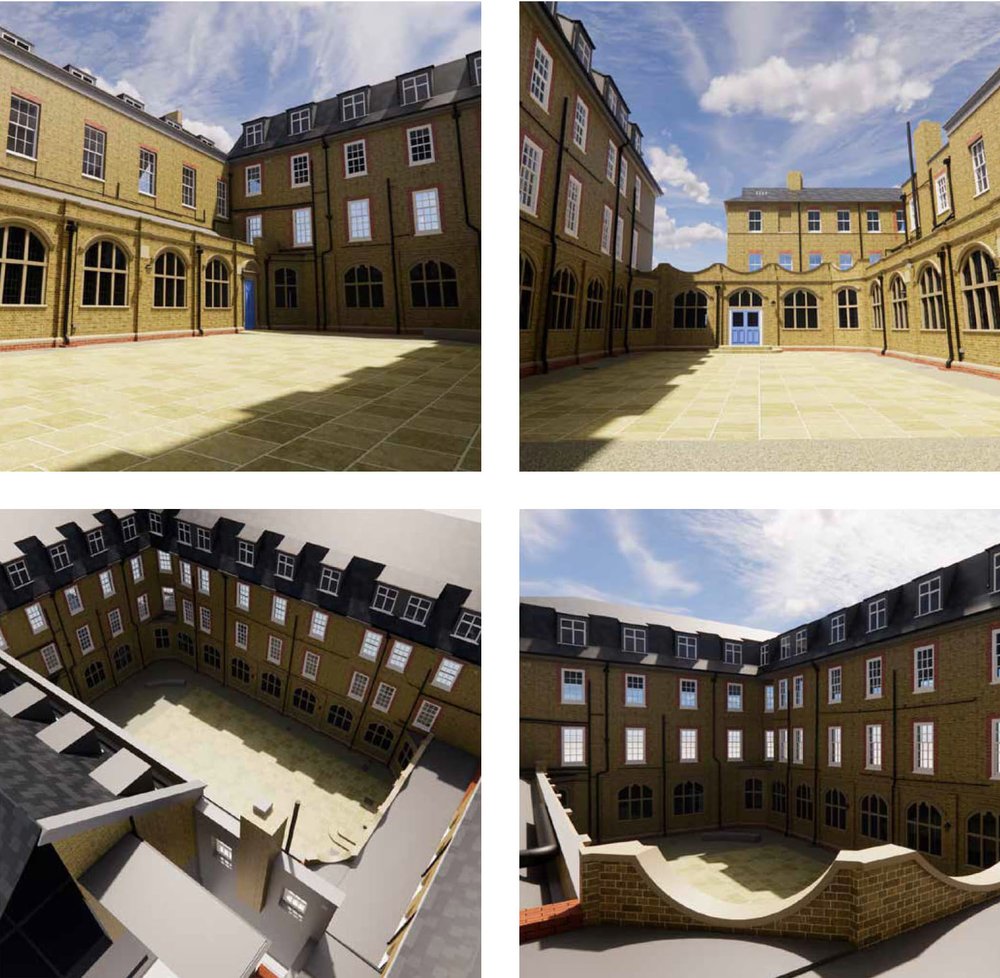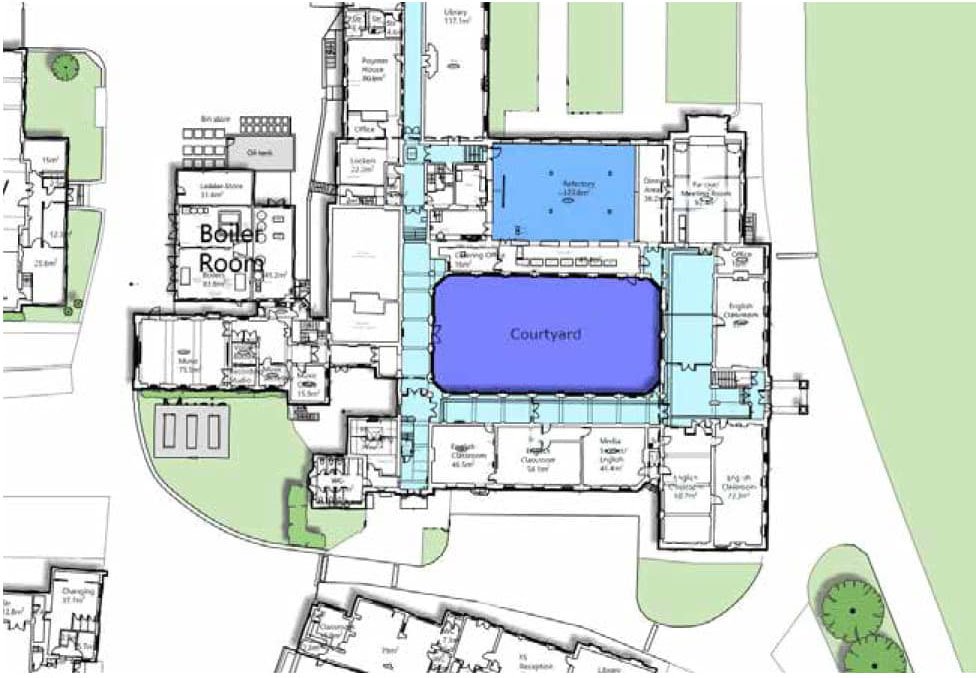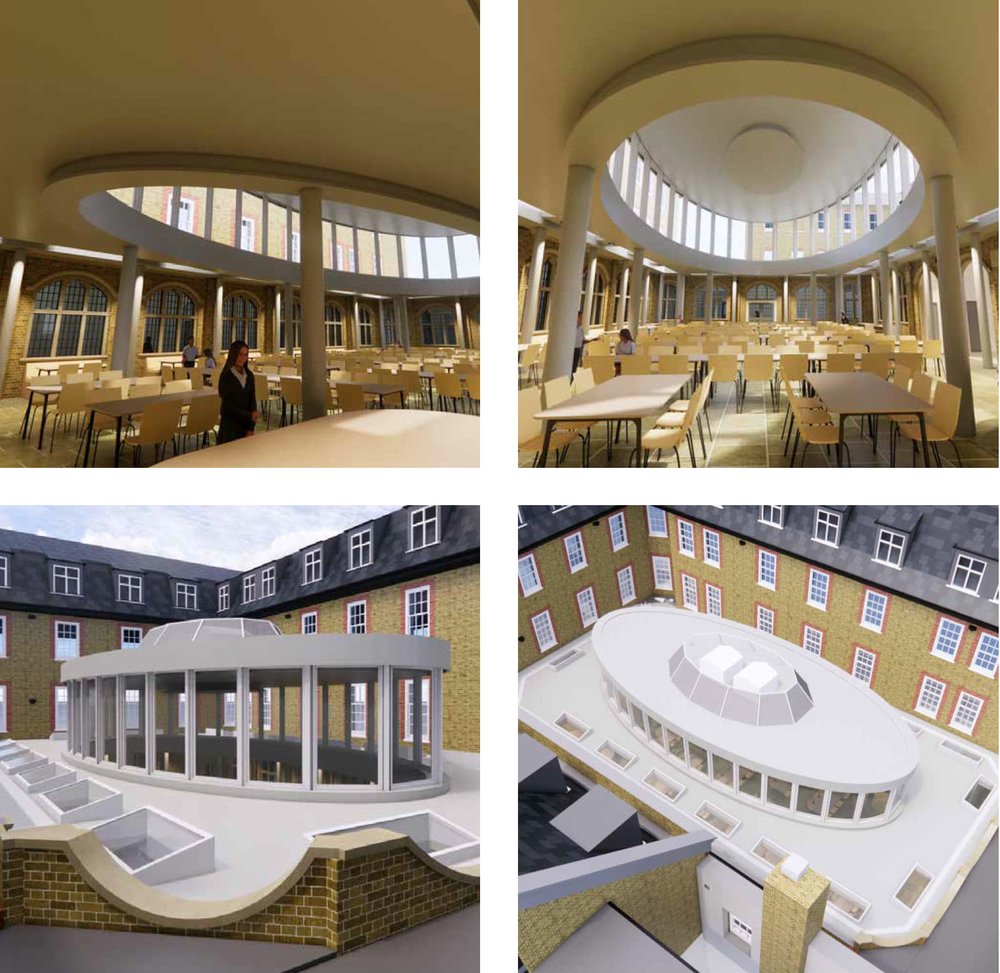In 2023 Nick Baker Architects were appointed to deliver a 350sqm Dining Hall extension within the leafy listed building campus of St Edmunds College, Ware.
The proposal is to enclose the Southern Courtyard adjacent to the current Refectory, with a roof form. This courtyard is Grade II listed with a variety of architectural styles encircling it, with the ages of these buildings varying from 1795 to 1932. The four existing façades which enclose the courtyard have a selection of compositions, many of which do not geometrically align with each other.
The architectural proposal therefore creates an efficient and clear architectural form to distinguish it from the complex historic courtyard. For this it is necessary for any roof form to have a singular shape. Additionally, the proposal seeks to retain a strong visual connection from inside the courtyard to the surrounding buildings, therefore a lantern form with linking glazed widows was proposed. A curved form was selected to deliver the panorama of views associated with a courtyard experience with the supporting structure set off of the historic courtyard walls and centered within the Dining Space.
Planning was approved in 2024 and construction is due to start the following academic year.
Close
