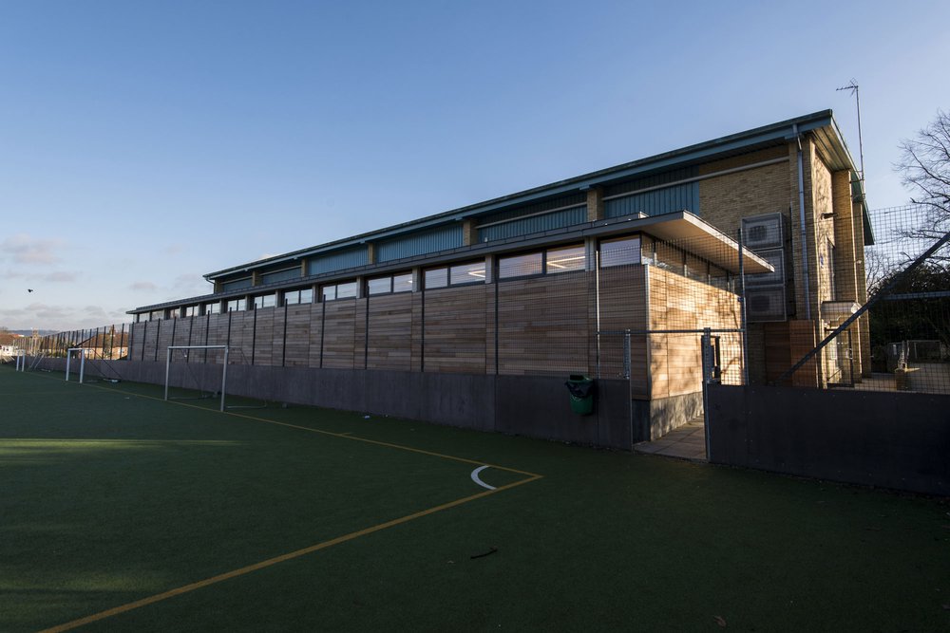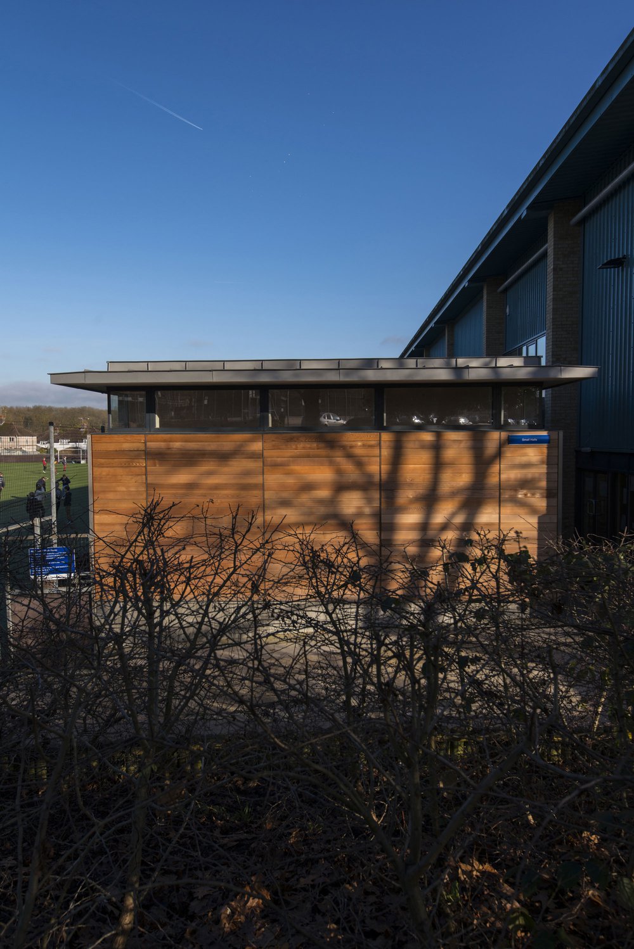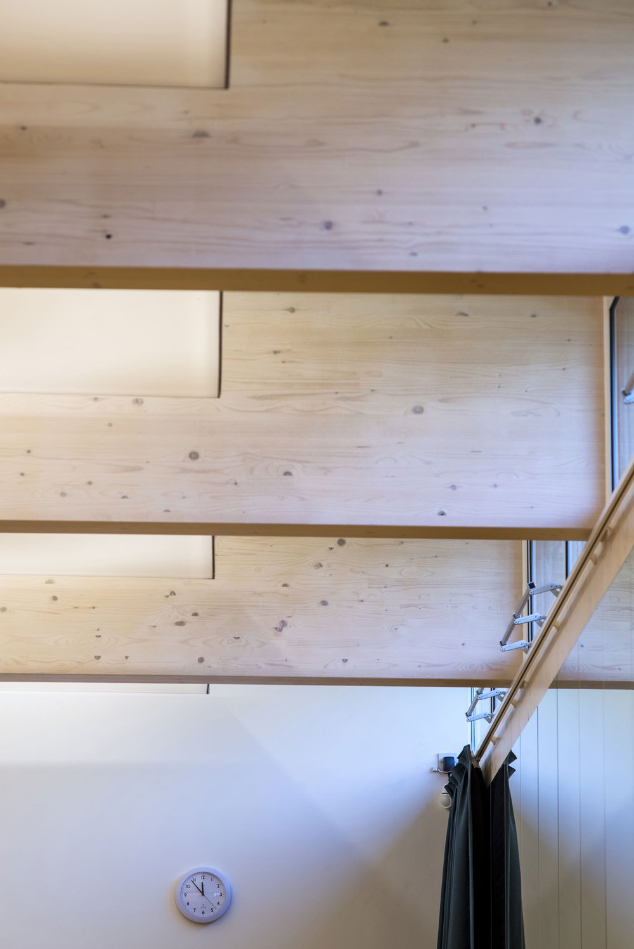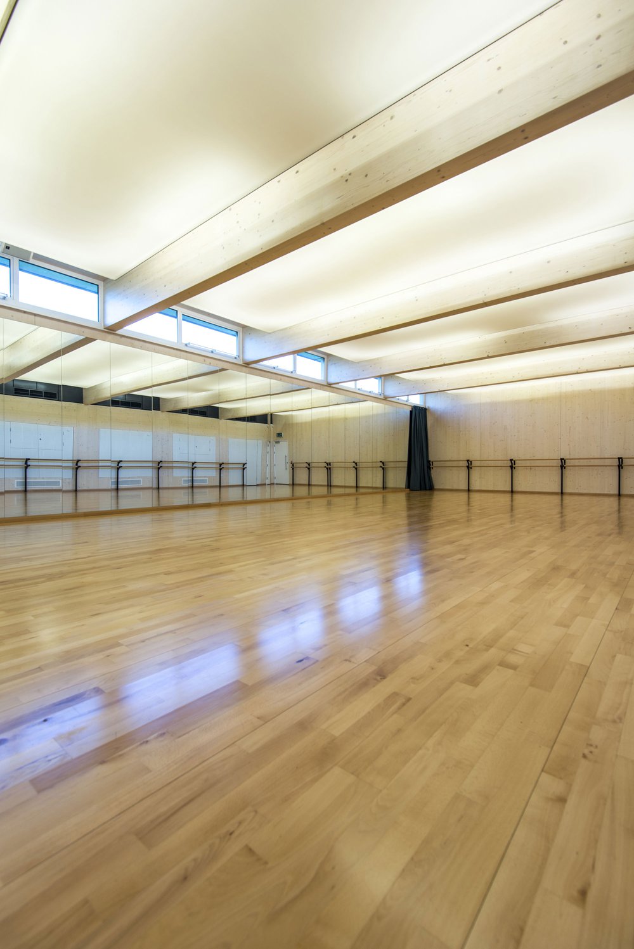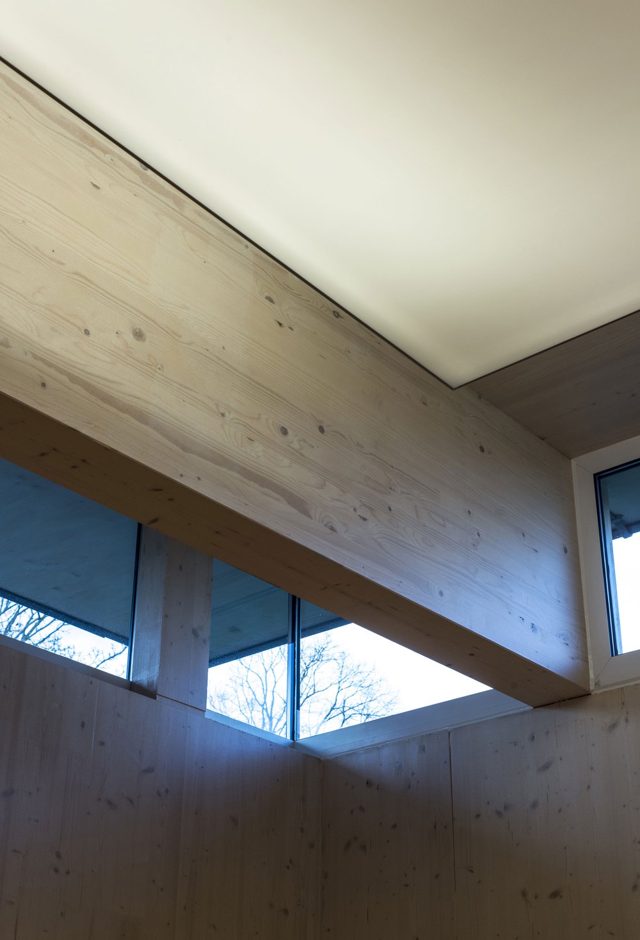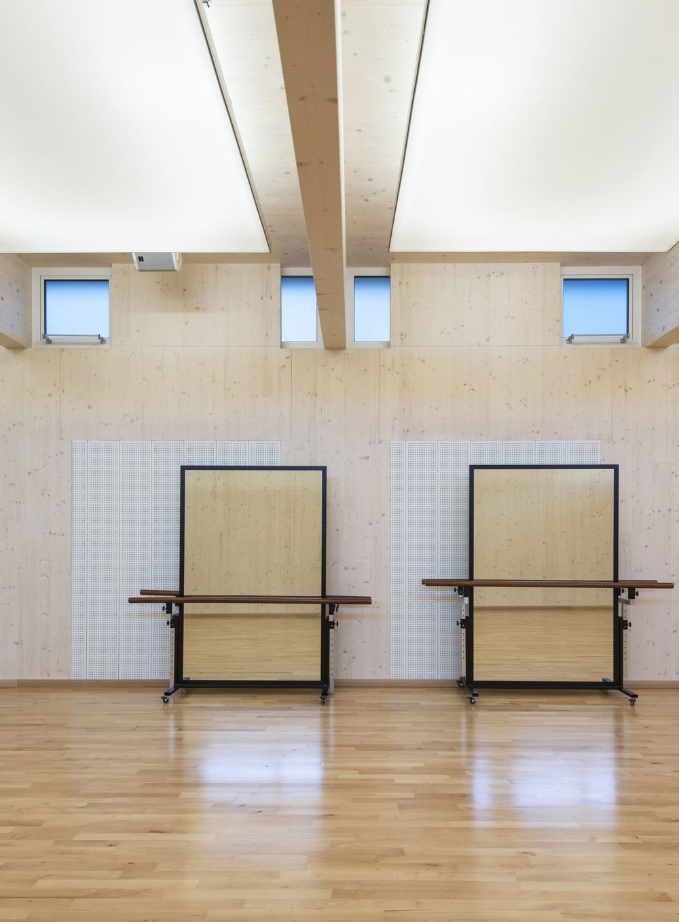In the Spring of 2011, the Governors of St Bede's School commissioned Nick Baker Architects to design an annex to their existing sports hall to support the School's broad curriculum of dance and drama.
Read more
The completed building provides over 200m2 of activity space featuring sprung timber floors, ballet barre, full height mirrors and extensive storage.
Principles of sustainability were key to the design, influencing the choice of materials, method of construction and the use of natural light and ventilation
The use of CLT panel technology was identified at an early stage, and the design was developed to express the rationale of this construction method and the visual quality of the timber. The structural panels forming the external walls, beams and roof are sustainably sourced, provide a hardwearing internal finish and contribute to the high thermal performance of the building. Manufactured under factory conditions to exacting standards, the panels were assembled on site over the course of just five days.
In order to maintain the expression of the timber construction in a building that is both highly serviced and conforms to stringent acoustic standards, NBA worked closely with the CLT manufacturer to coordinate the integration of services and acoustic panelling. Light boxes within each bay are formed using stretched acoustic fabric to provide diffuse light and further acoustic attenuation.
Externally the building is clad in Western Red Cedar forming panels contained by stainless steel strips. This creates a robust and sustainable cladding solution; contributing to the overall effect of a building that is clearly defined, efficiently composed and effectively procured.
Close
