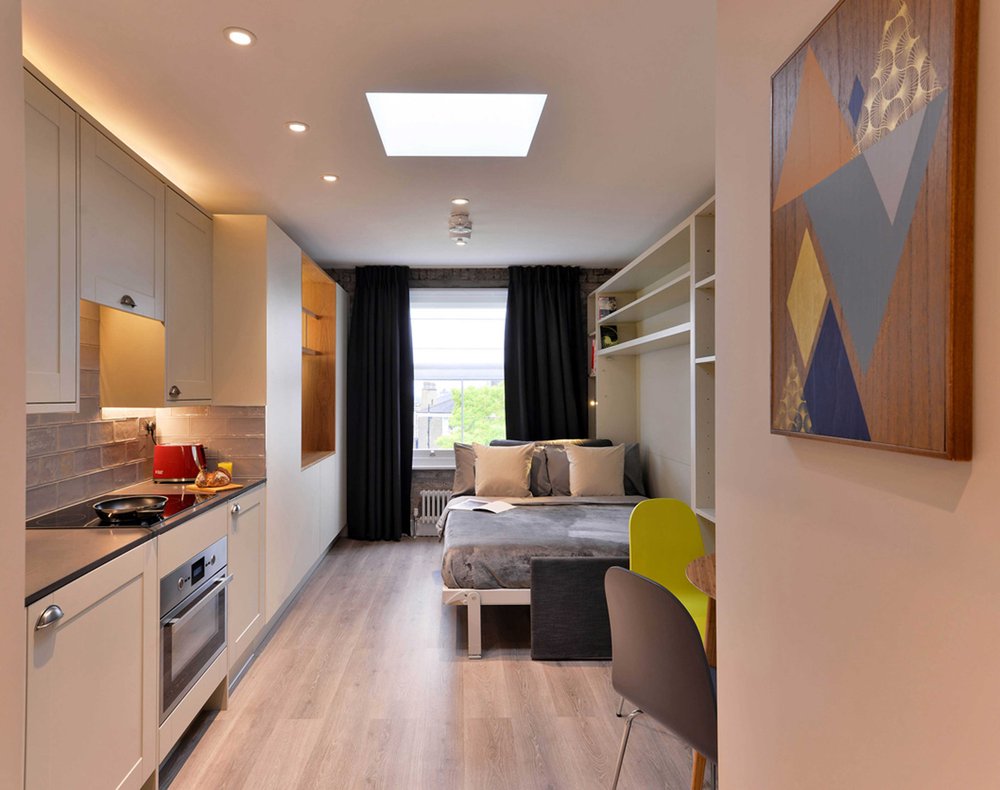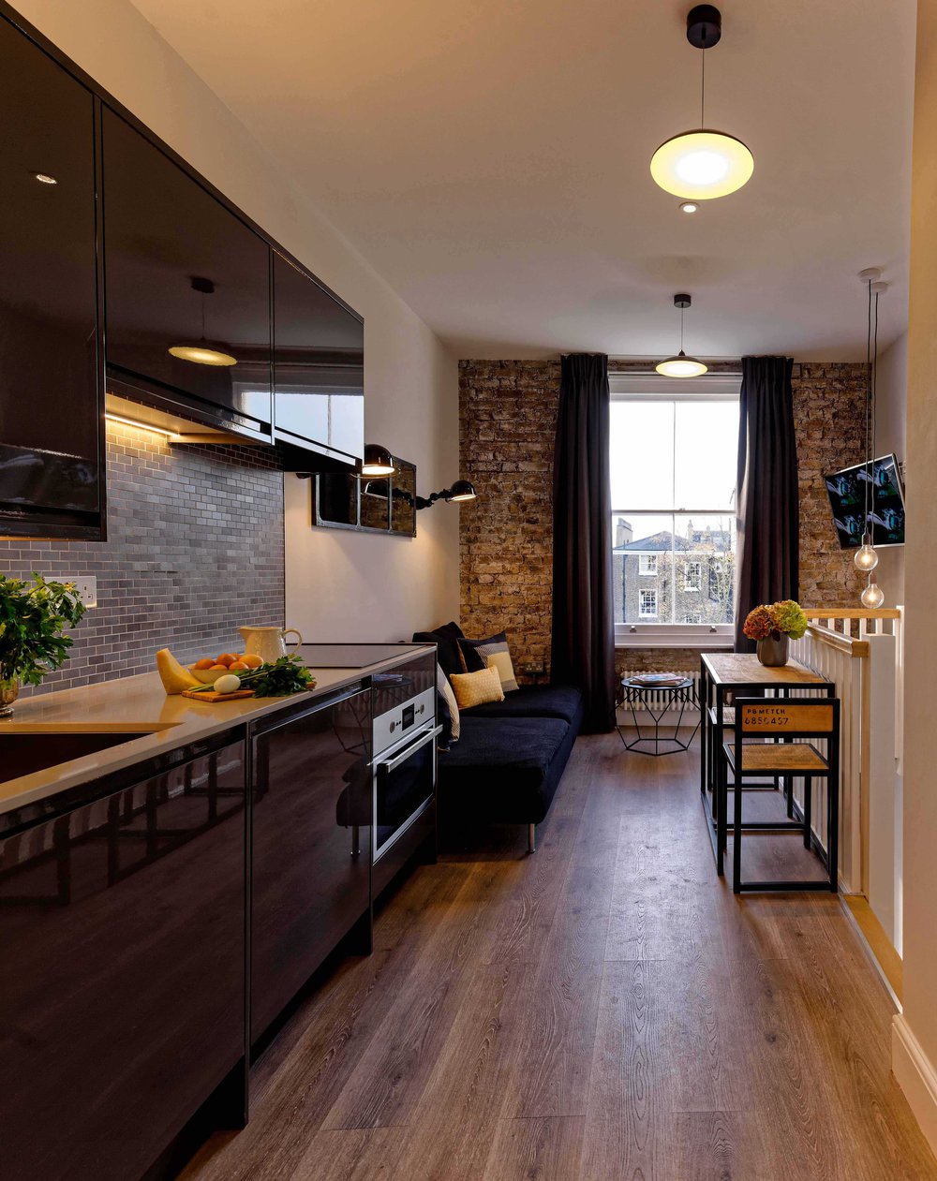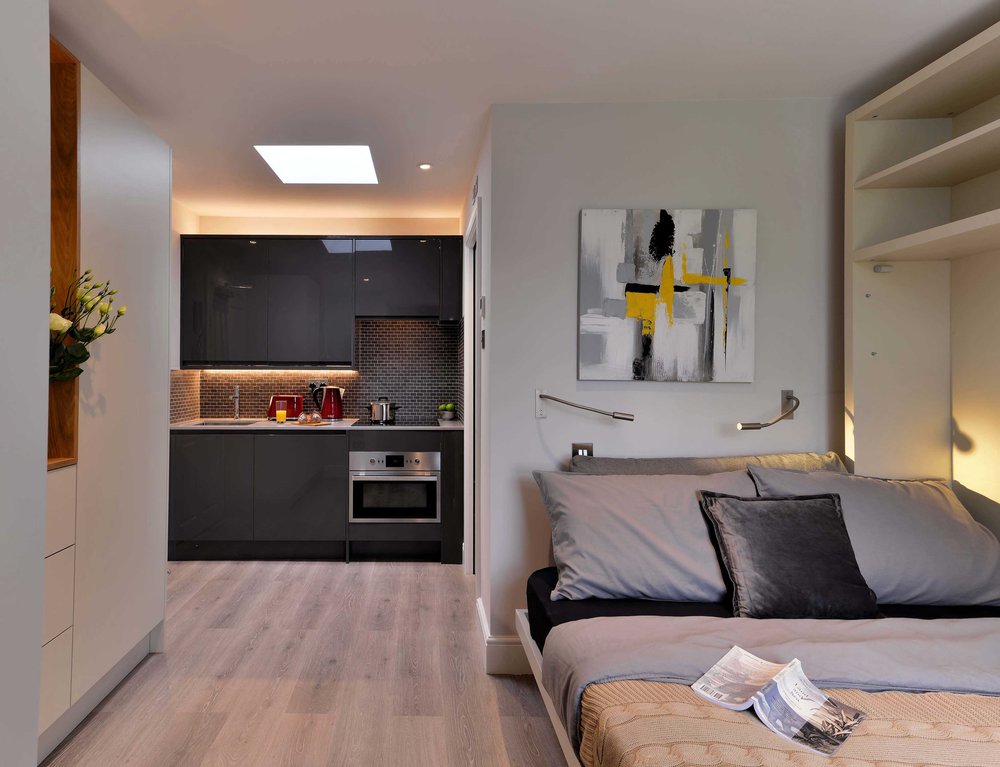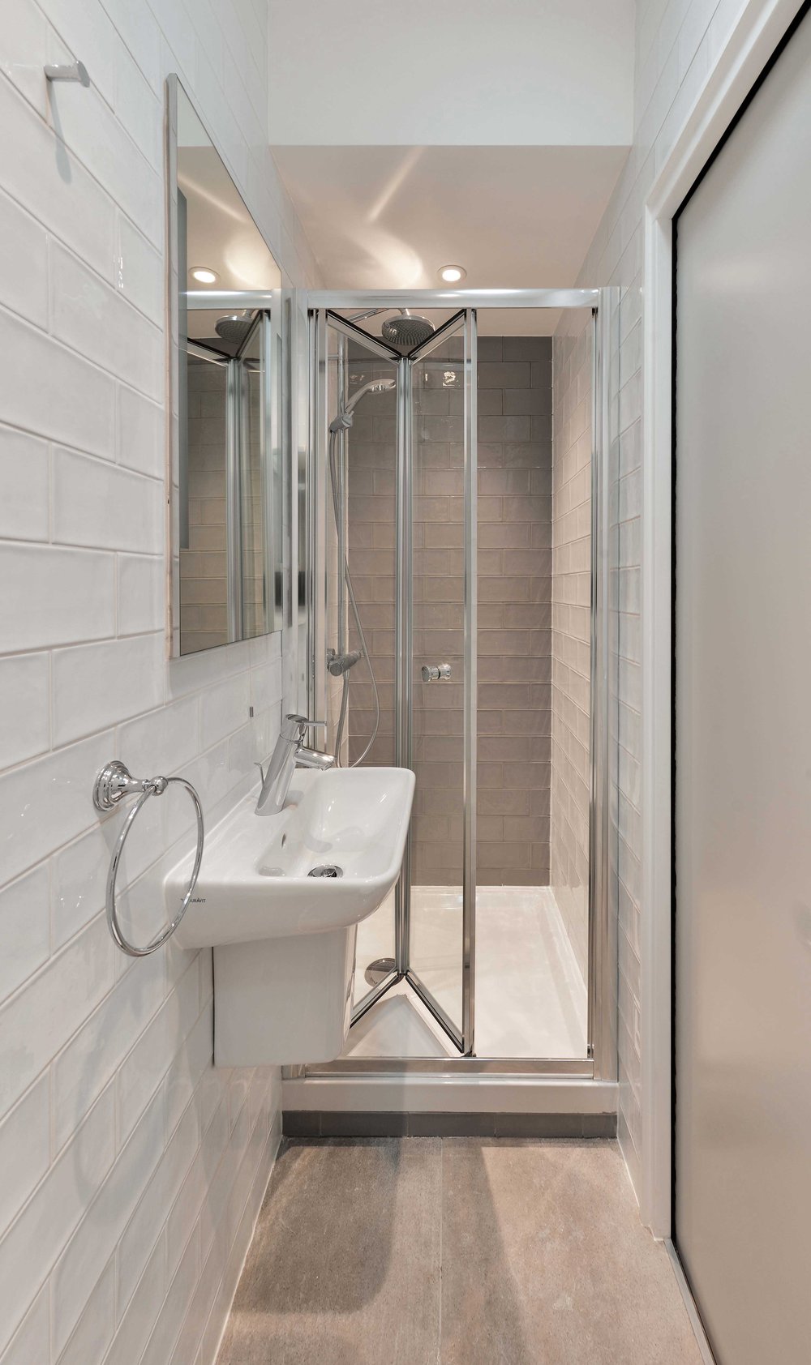Nick Baker Architects
Linden Gardens, London
In 2015 Nick Baker Architects were appointed by an existing developer client to refresh a six storey self-contained apartment block in the heart of Notting Hill. The design concept was to create an interior which stood out to enhance the value of the scheme. Well-proportioned micro flats of 12m sq were be prioritised and in total 24 flats were provided.
The existing building had generous proportions which enabled a continuous interior design theme to be employed throughout with varying styles to relate to a variety of client wishes. Diversity in styles and layout meant the finished building had a broad appeal to future tenants.
Utilising durable furniture coupled with hard wearing surfaces, NBA’s in-house Interior Designer Nikki Pearce, achieved a fresh and youthful aesthetic which maximised the usable floor area and availability of natural light. Moving away from the typical white wall finish, muted grey tones were used throughout. This was then paired with a sensitive colour scheme with bold curtains and textured fabric finishes.
Adaptable integrated lighting and artworks were carefully positioned to give each space its unique look and create a relaxed identity.



