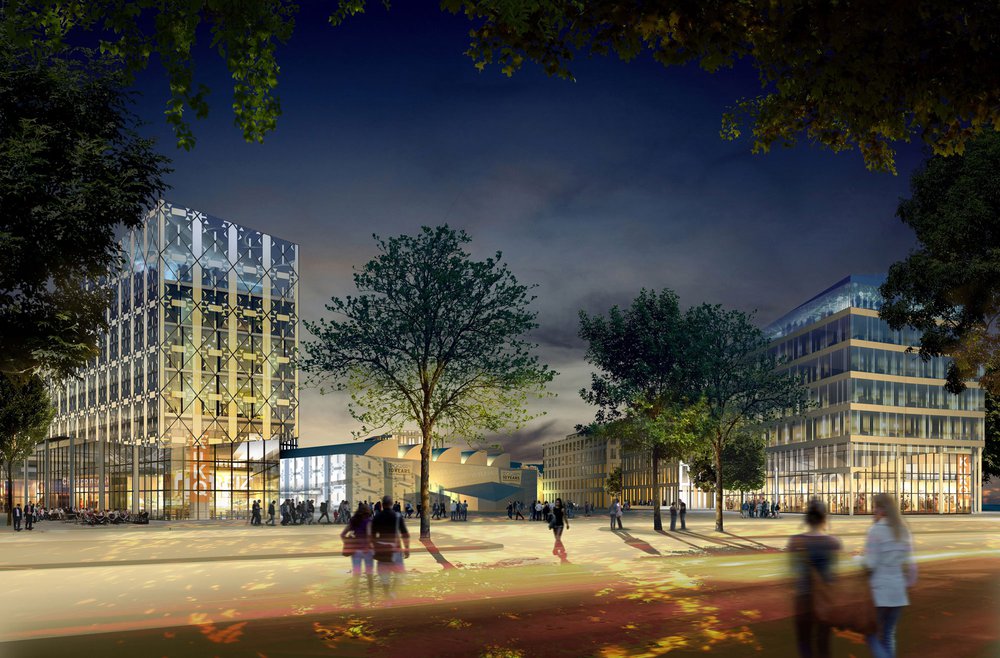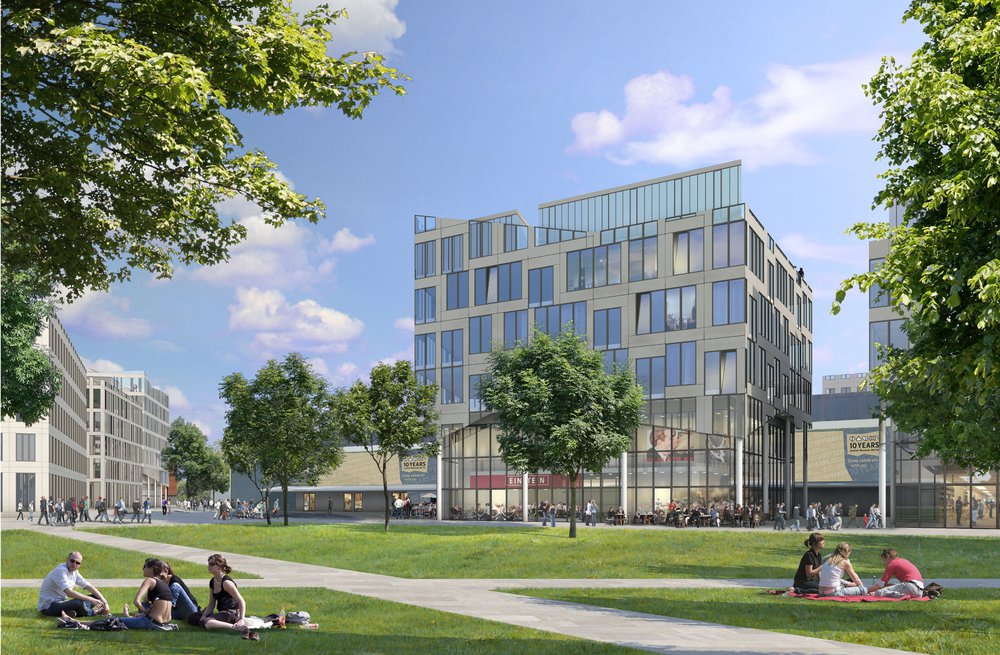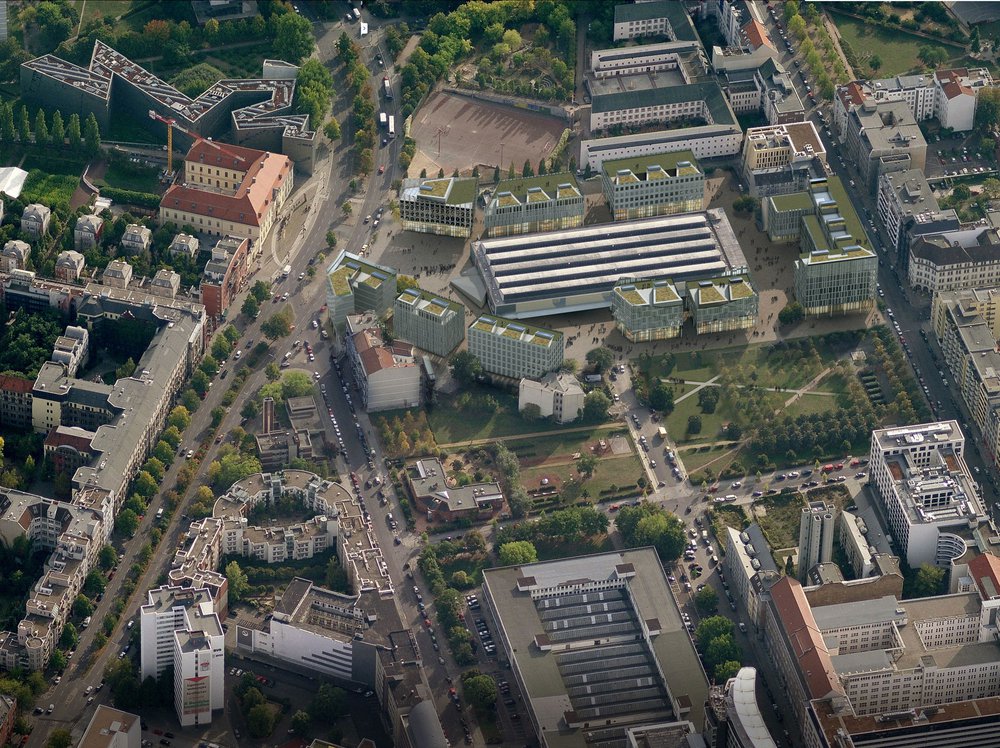In October 2011, Nick Baker Architects were invited to take part in an international design competition by Berlin based developers THP. NBA were selected to represent the UK in this limited entry ideas competition for the redevelopment of the Blumengrossmark in Kreuzberg, Berlin.
Read more
Located directly opposite the Jewish Museum, designed by Daniel Libeskind, the site has compelling potential and has been identified by the City of Berlin as a new Cultural Quarter. The western edge of the site runs along Berlin Mitte’s premier shopping street, Friedrichstrasse. Within a short walk from Checkpoint Charlie, the former border crossing between East and West Berlin, the site has been nicknamed ‘Checkpoint Art’.
Due to the significance of the location, the current site owners are keen to ensure that the proposed use for the new buildings is worthy of its context. For this reason, there has been significant debate and public consultation regarding any proposed development. As part of the bidding process for the purchase, THP decided to run an international ideas competition to investigate the alternative uses of the site prior to bidding.
NBA’s competition concept revolves around opening up the surrounding plots to the Blumengrossmark to ensure good penetration access. The zone around the significant building, that is the market hall, effectively becomes a pedestrianised zone connecting to the Bessel Park to the north and the forecourt of the Jewish Museum to the east. By creating double height spaces to all the ground floor levels and including a set back mezzanine level, the building typology seeks to enhance the visual connection from the street to the inner pedestrianised courtyards.
As with all NBA projects the principle of designing in an environmentally responsible manner is paramount to all proposals. By limiting the depth of the blocks and including inner courtyards, it is possible to ensure natural daylight is maximised to all floor plates.
A system of providing solar thermal energy to all the cores of the building at roof level seeks to use renewable energy sources to feed lower level service requirements.
The proposed ensemble of buildings aims to provide flexible, efficient and effective accommodation for all types of potential creative significant occupants, in what is anticipated to be a hive of activity.
Close


