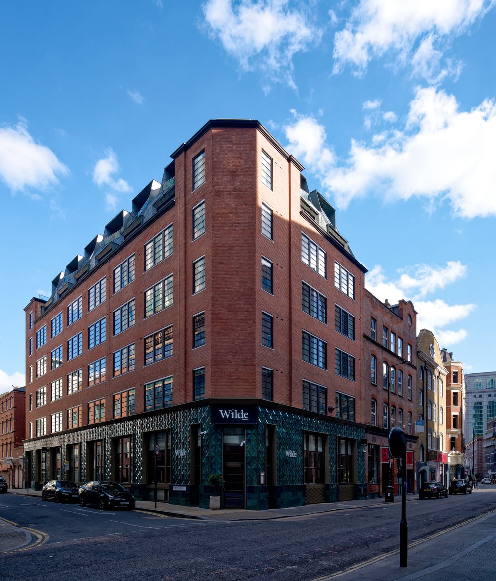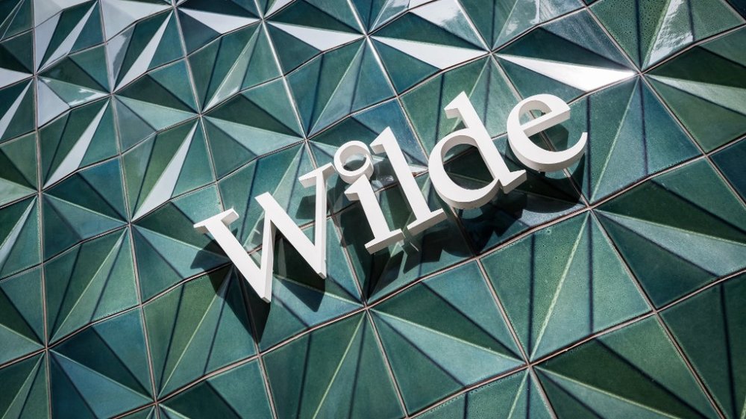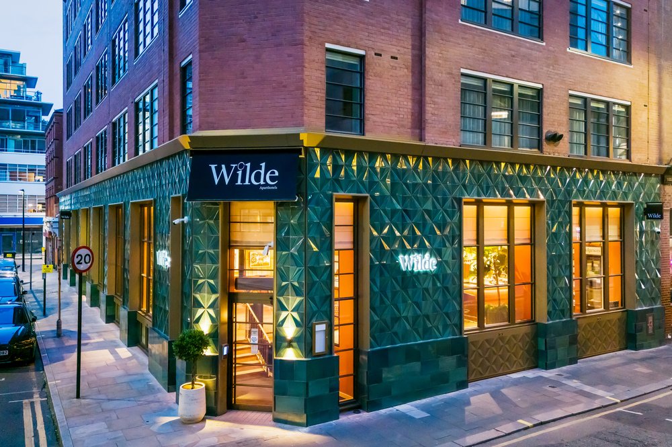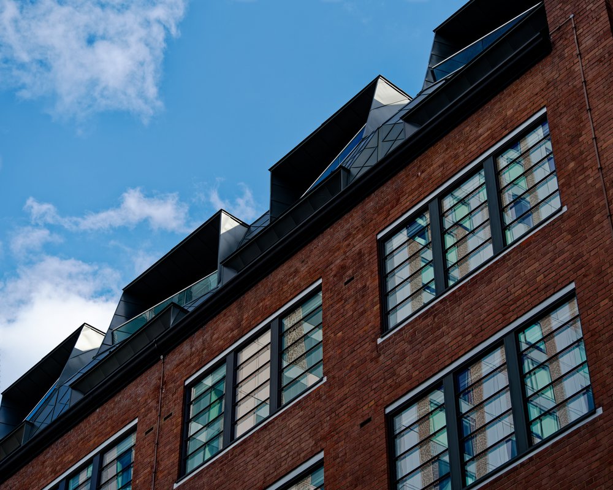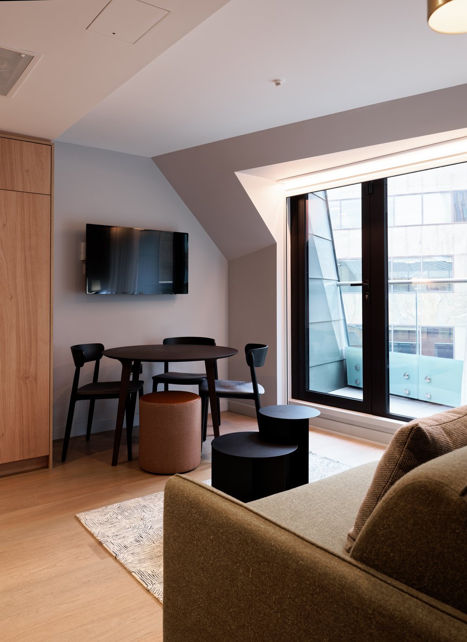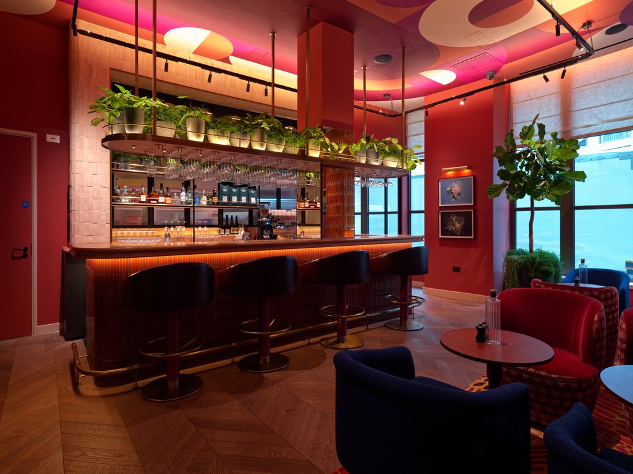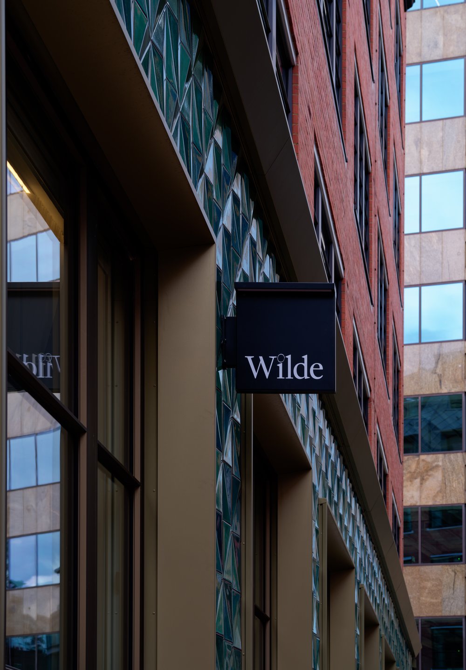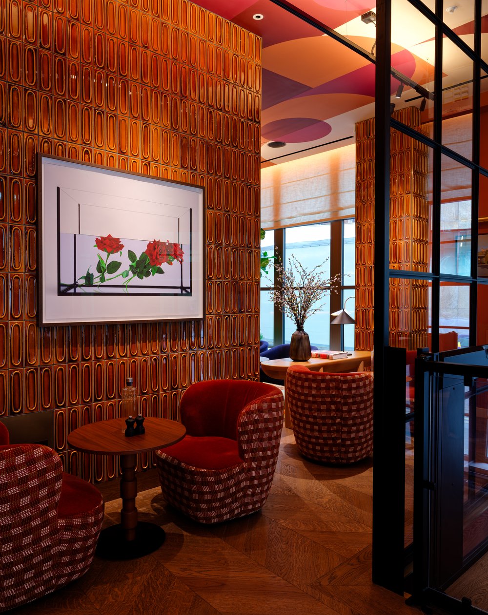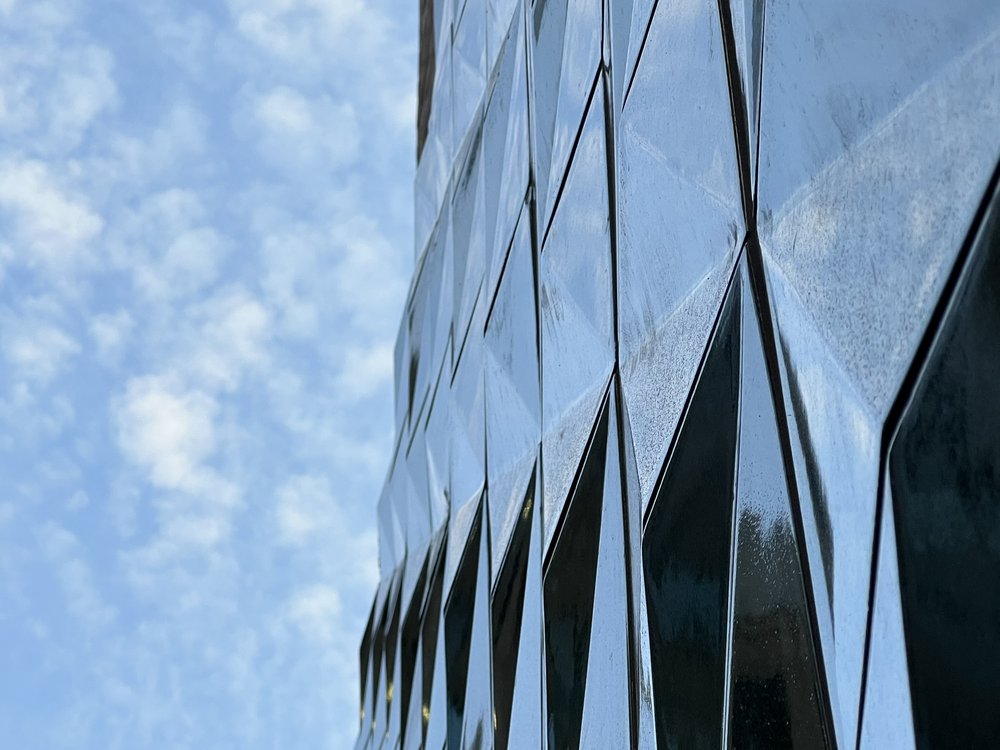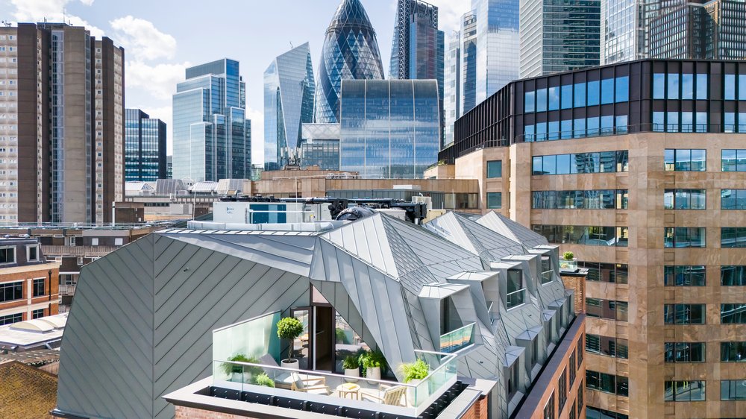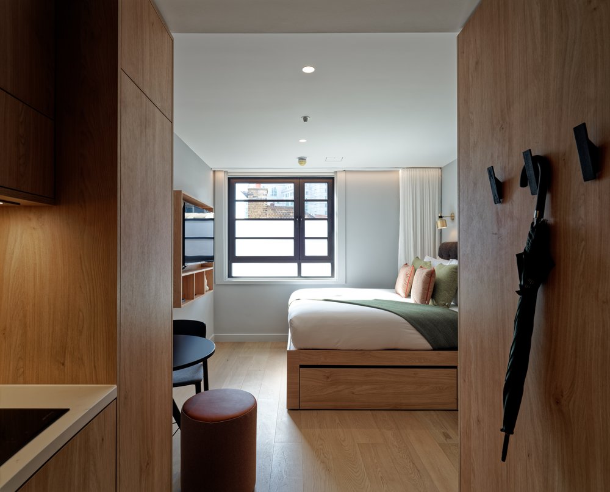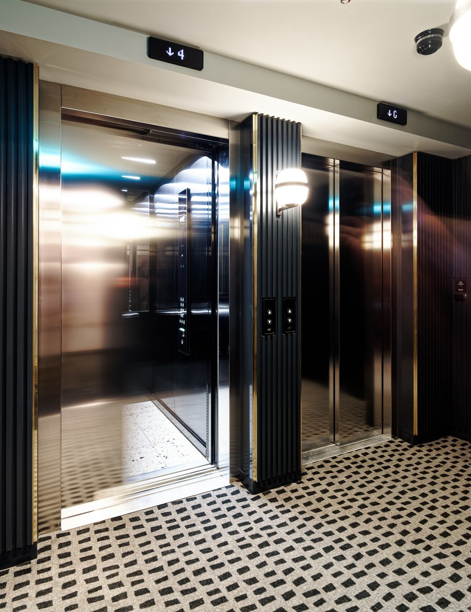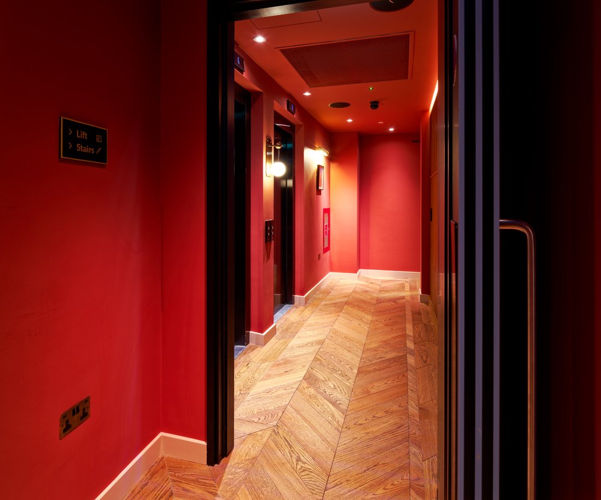Nick Baker Architects
Wilde Hotel, London
On 9, September 2024 the Wilde Aparthotel, Liverpool Street, London, opened its doors to the public. Located at 92 Middlesex Street in close proximity to London’s Liverpool Street station, the project represents the re-use of an existing masonry building with the addition of two lightweight floors above.
The site had originally been one of London’s ‘Truman’ pubs situated close to the main Truman Brewery site in Spitalfields. The site was redeveloped as a warehouse in the late 19th century and, following heavy bomb damage during World War II, was rebuilt in the 1950s. The building sits along Middlesex Street’s famous Petticoat Lane street market and was purchased for re-development in 2018.
Located on the edge of the Wentworth Street conservation area, the site acts as a gateway to part of London’s history. Any design for the redevelopment of the existing building would have to provide a well-informed narrative of its surroundings along with an interpretation of the location’s existing heritage characteristics.
Via a collaborative pre-application and planning process, the design developed into a two-storey mansard roof, to include the additional floors, whilst also picking up on references to London’s traditional butterfly and mansard roof forms. This enabled the increased volume to be accommodated whilst simultaneously presenting architectural references to the more domestically scaled conservation area to the east.
With 106 hotel rooms this Wilde Aparthotel provides an extensive central London offering with front of house reception, bar and catering facilities along with a laundry facility in the basement. The rooms themselves vary from a selection of windowless studios to 3.6m high luxury rooms on the ground floor. A selection of studio style and one-bedroom offerings are also included.
The Wilde brand design guides were used to develop the interior room identities, whilst the front of house interprets a 1950 style curved pattern form. All of the new top floor hotel rooms include external amenity space in the facetted roof form, with the two suites located at either end of the building boasting generous roof terraces that look west to Spitalfields and south to the rest to the city.
With the project comprising of the redevelopment of an existing building, the aim was to avoid producing a disjointed design from a collection of varied forms and building fabrics. It was important to create a link between the form of the new upper volume and the re-clad of the ground floor. The design adopted the approach of matching the grey zinc clad upper floor facetted volumes with bespoke facetted ceramic tiles in ‘Truman Brewery’ colours which also linked to the site’s heritage characteristics. NBA developed a unique facetted tile form which related in form to the new roof geometry above. The new facetted tiles pick up the daylight and reflect it in facetted patterns of light. Additionally the tiles break up and animate the buildings rectangular block footprint at ground floor and repeat the form of the more muscular facetted forms on the new roof.
The overall achievement at 92 Middlesex Street is the realisation of a quality of layered architectural and design thinking applied to a volumetric contextual challenge in one of London’s conservation areas. The result is a playful design that achieves its commercial aims for additional accommodation with facetted forms and sensitive materials in an artistic fashion to provide architecture of texture and distinction.
