Nick Baker Architects
Haydon School. St Nicholas Building
Haydon School was awarded funding in 2005 for the development of a new three storeys, 3000sqm, art and design building as an extension to its St Nicholas Building.

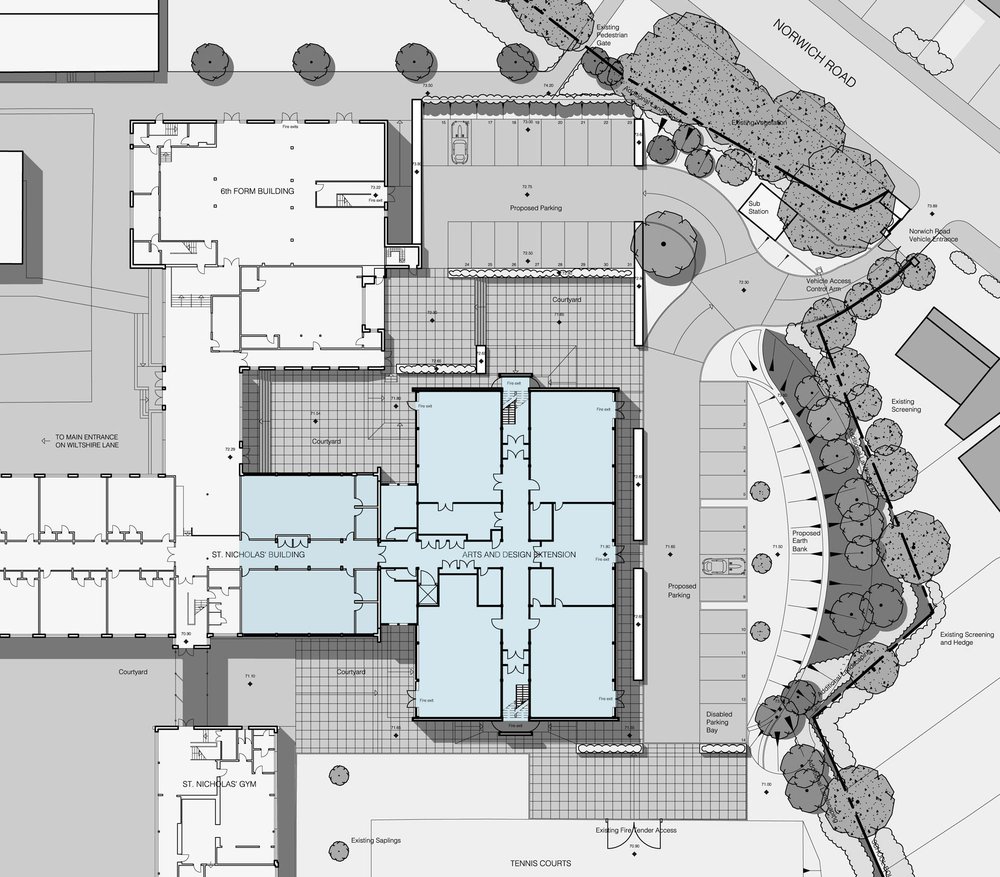
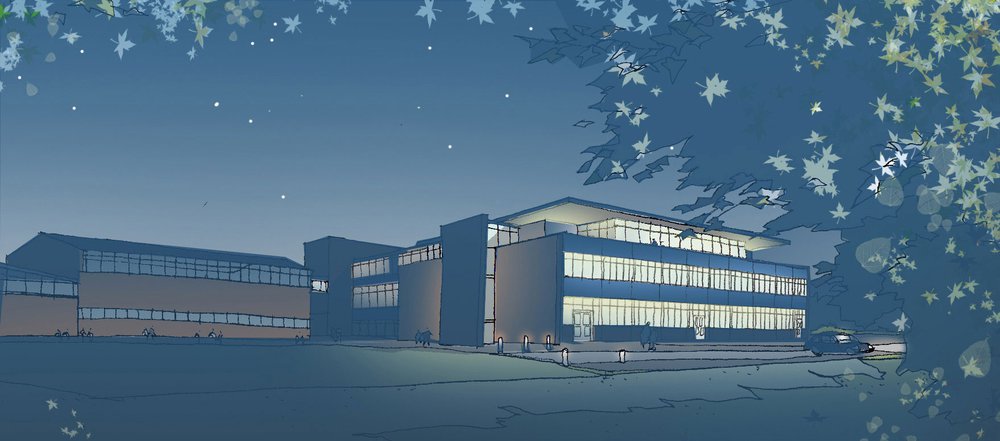
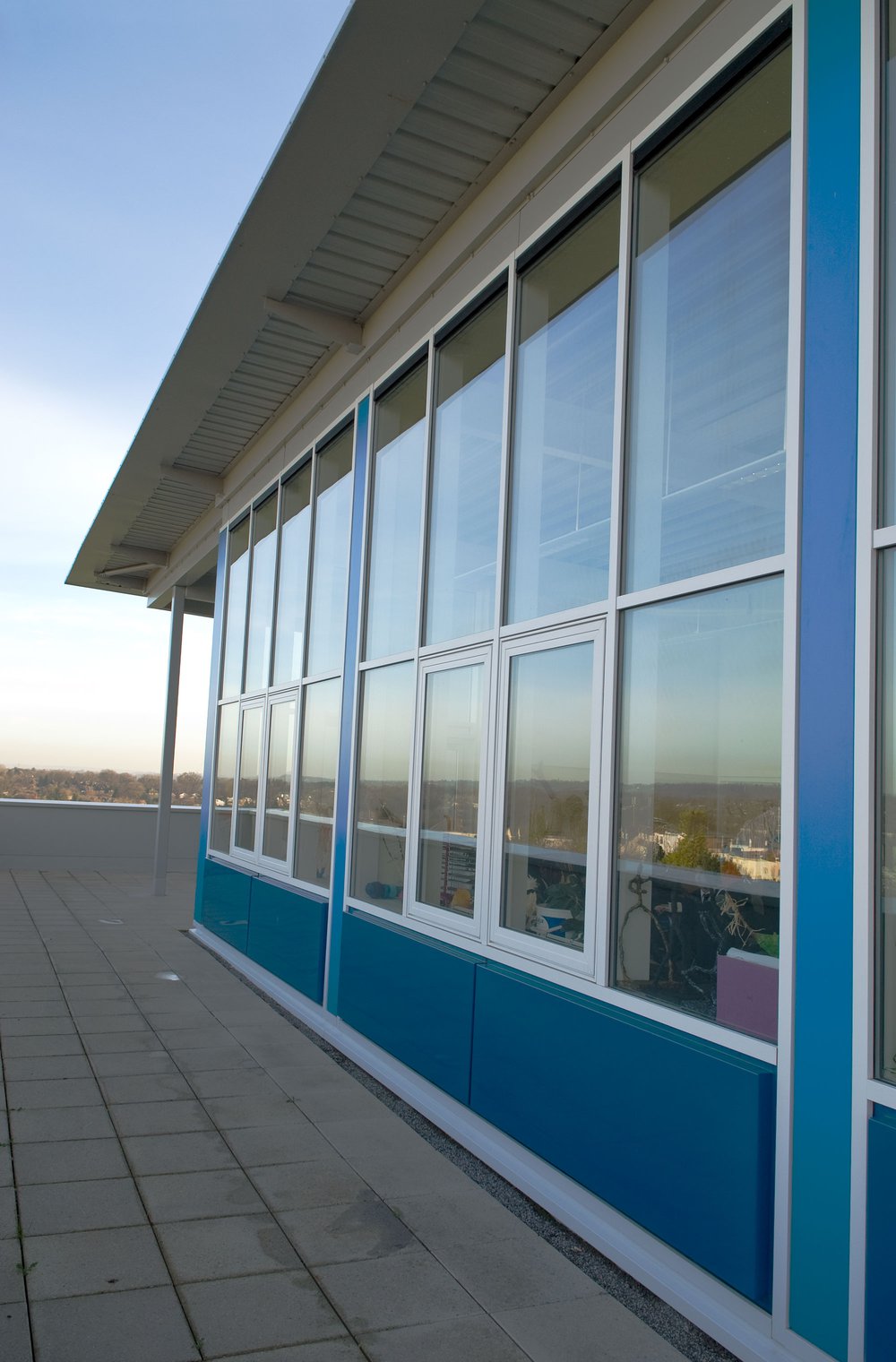
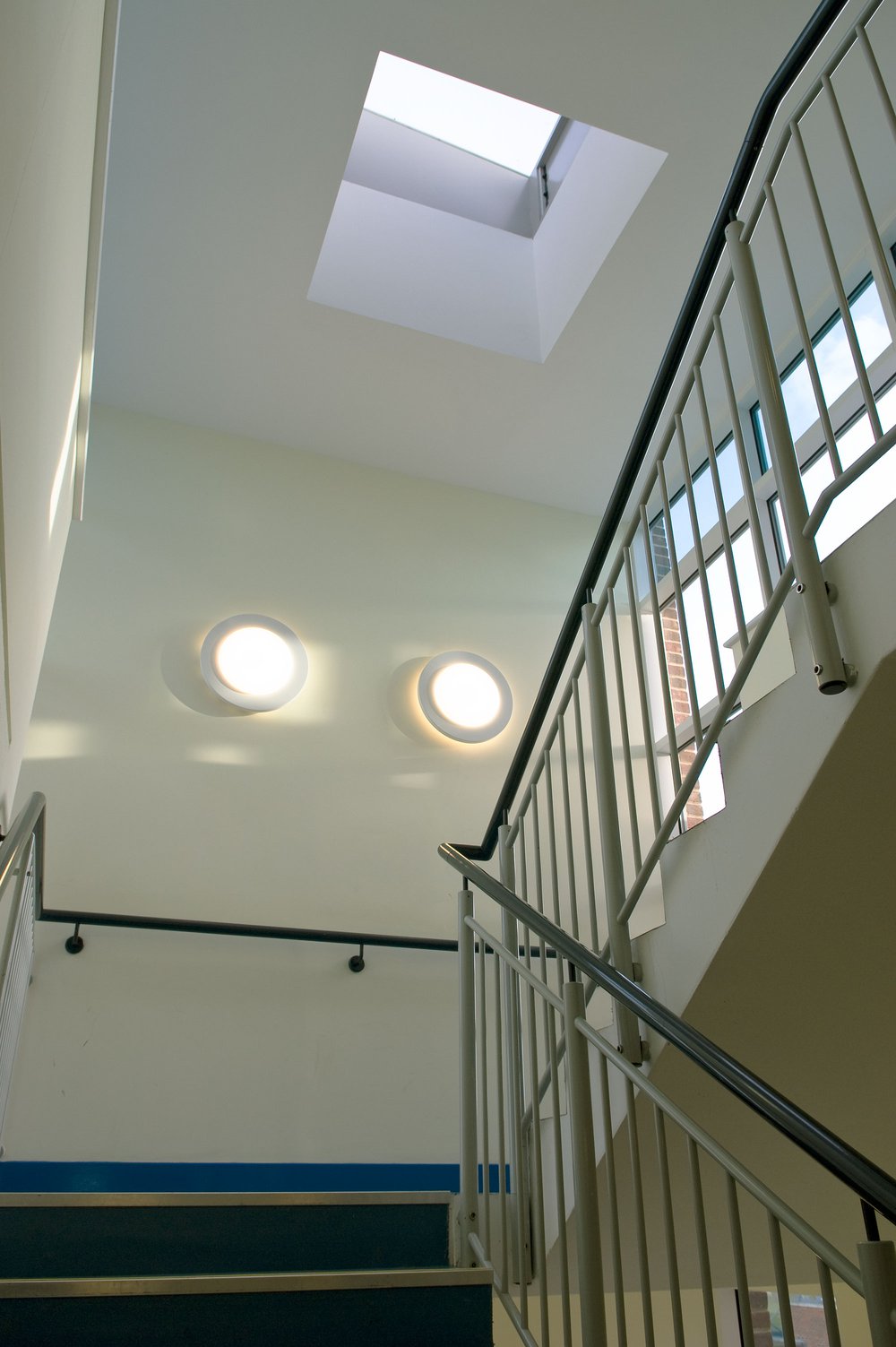
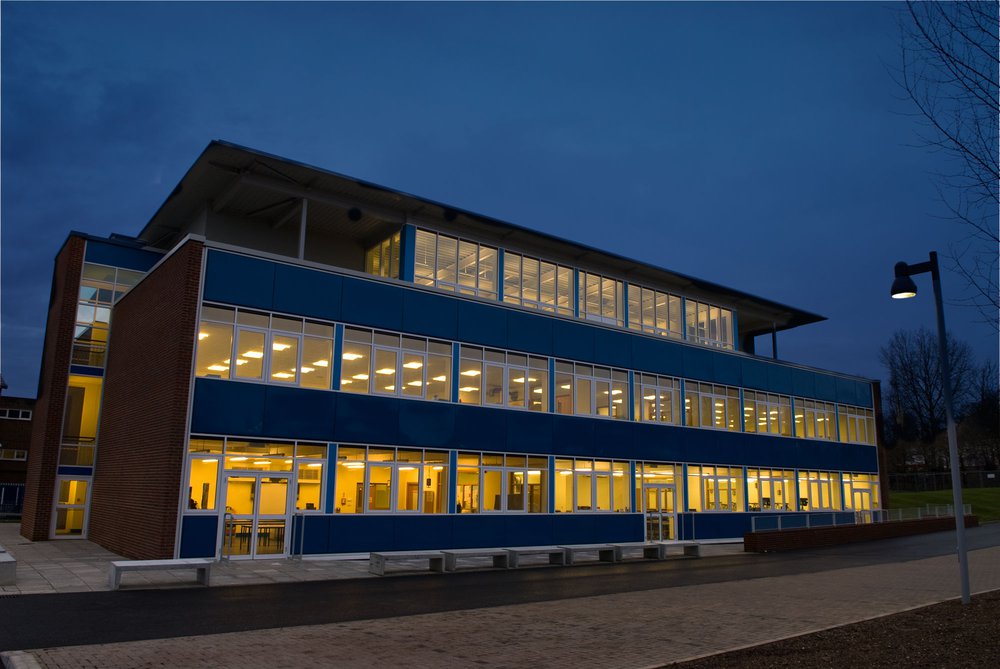
Haydon School was awarded funding in 2005 for the development of a new three storeys, 3000sqm, art and design building as an extension to its St Nicholas Building.





