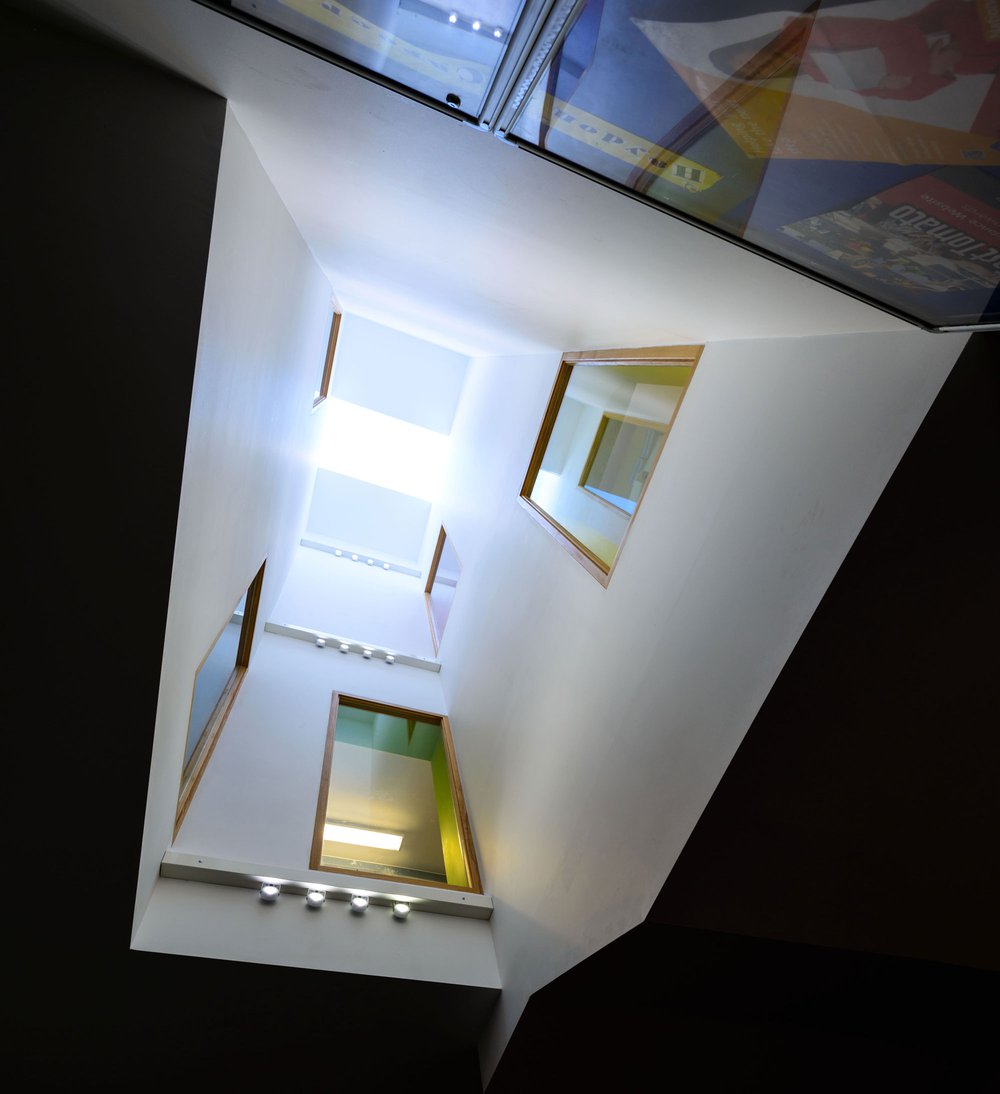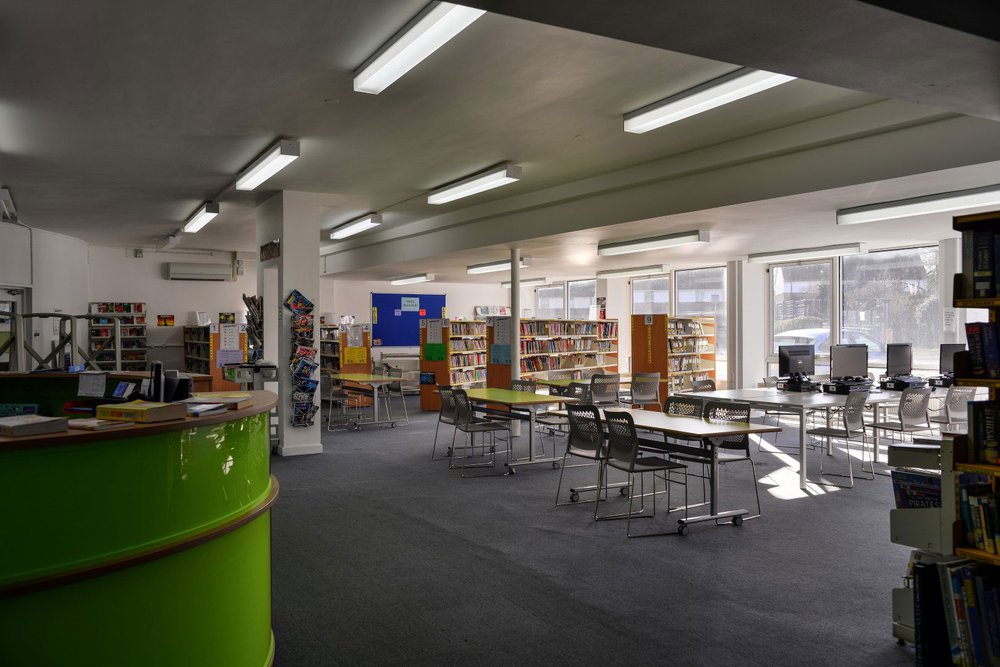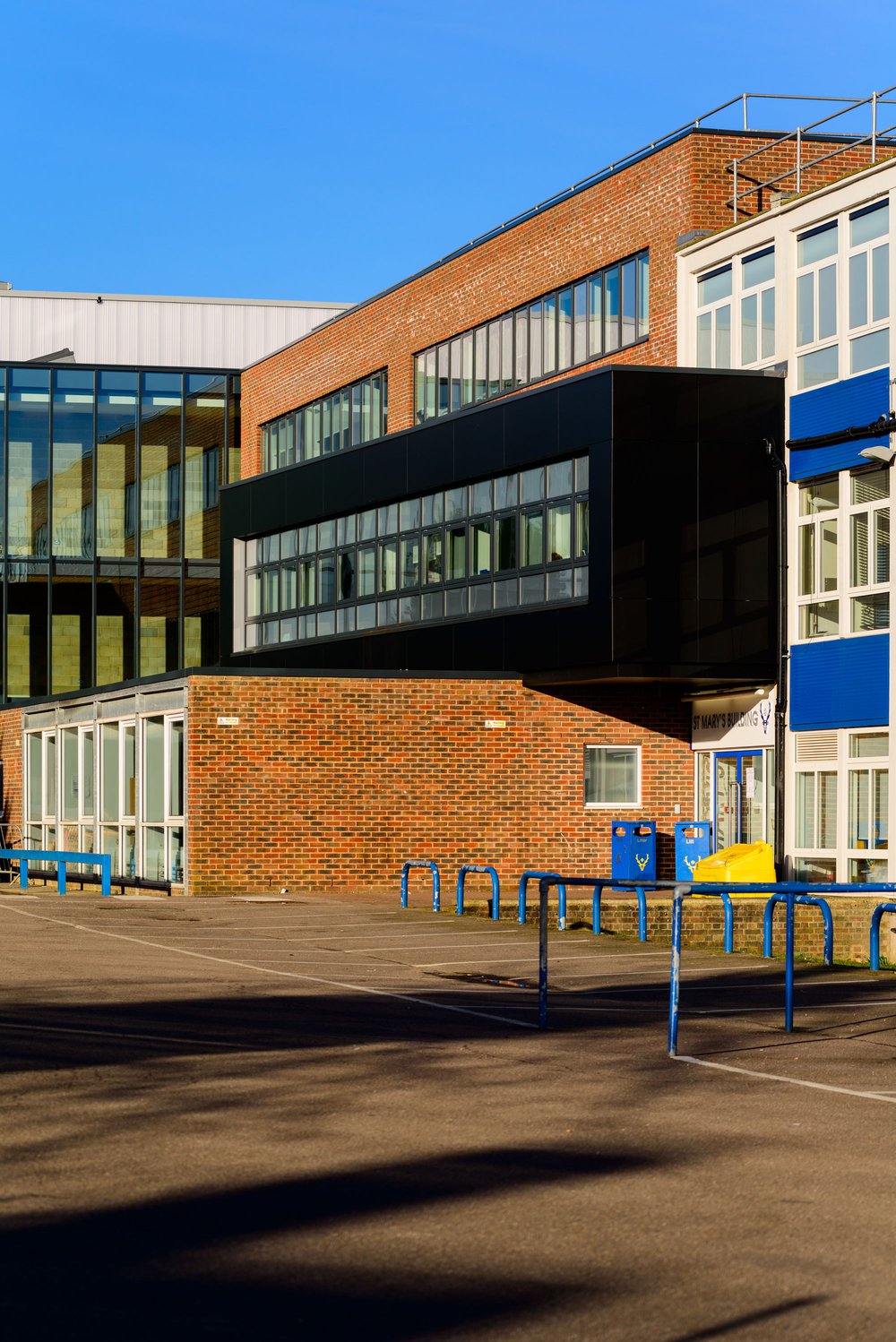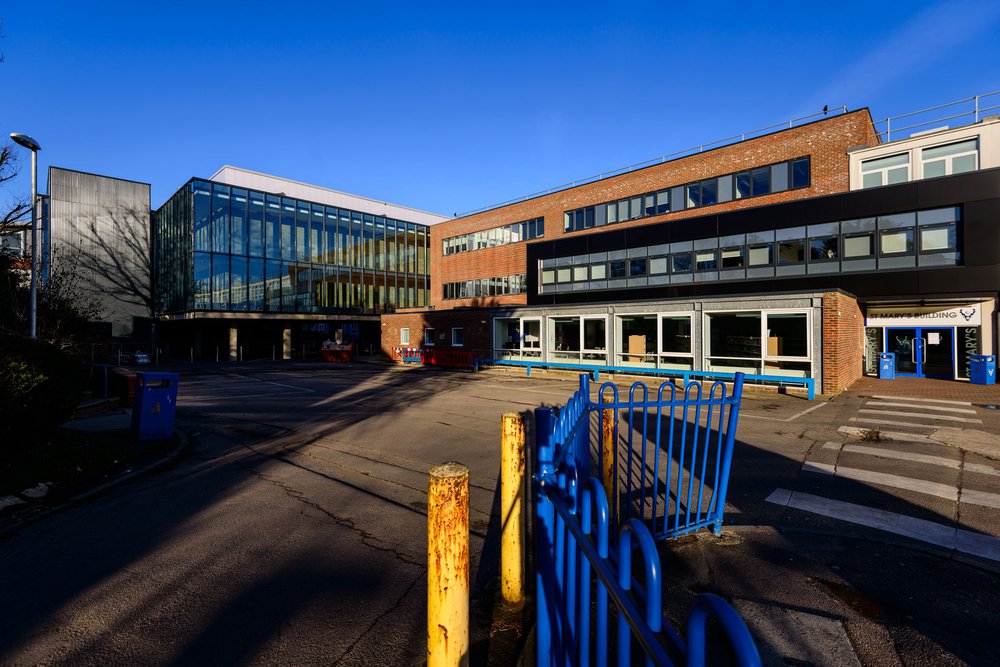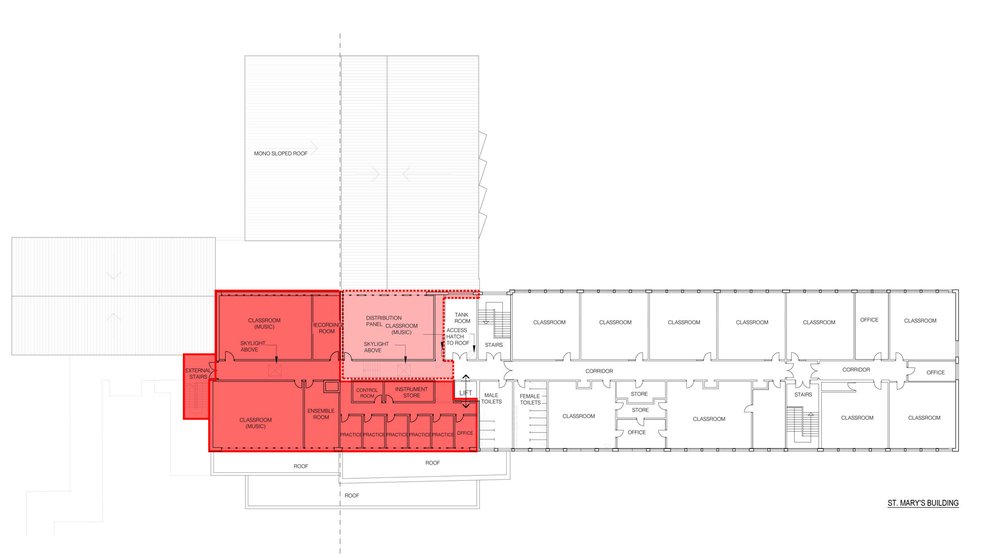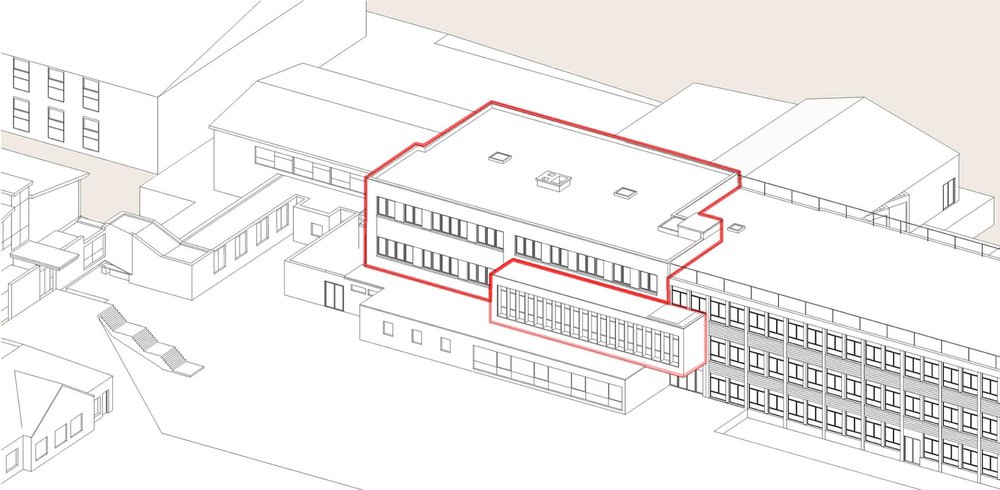In October 2012, following a series of previous successful projects carried out at the school; Nick Baker Architects were commissioned to design a Performing Arts Centre at Haydon School, to provide a modern music and drama teaching space, supporting their broad curriculum.
Read more
The new accommodation is created as an extension, at first and second floor levels, to the existing St. Mary’s building. This extension will provide 600sqm of additional floor space (shown in red), with a further area of associated refurbishments totalling 300sqm (shown in red), mainly at ground and first floor levels.
For the first time, the various teaching spaces of Music and Drama at Haydon will be physically brought together and arranged in a very efficient way. Each room has been carefully designed to combine modern facilities, with the highest acoustic performance requirements, as set out in BB93.
The specified external materials to the new scheme are in keeping with the characteristics of the School. ‘Facing’ brickwork, together with infill cladding between the fenestration at first and second floor levels, maintain a rhythm to the elevations. An existing volume cantilevering over the main entrance to the building is to be clad as a ‘jewellery box’, in dark metal panels with coloured reveals wrapping around an extensive band of ribbon windows. The jewellery box is also animated with backlit windows.
The project was completed in 2013.
Close
