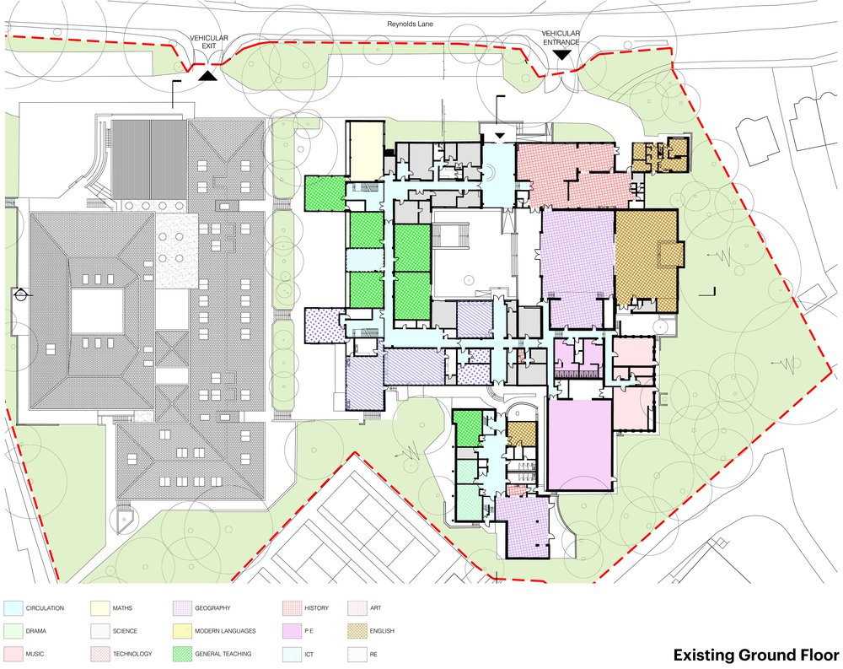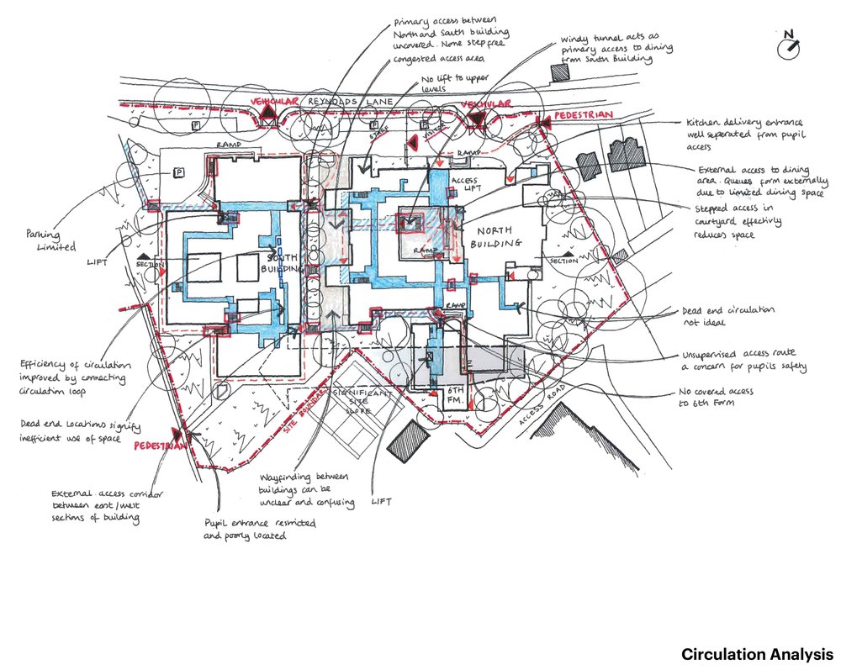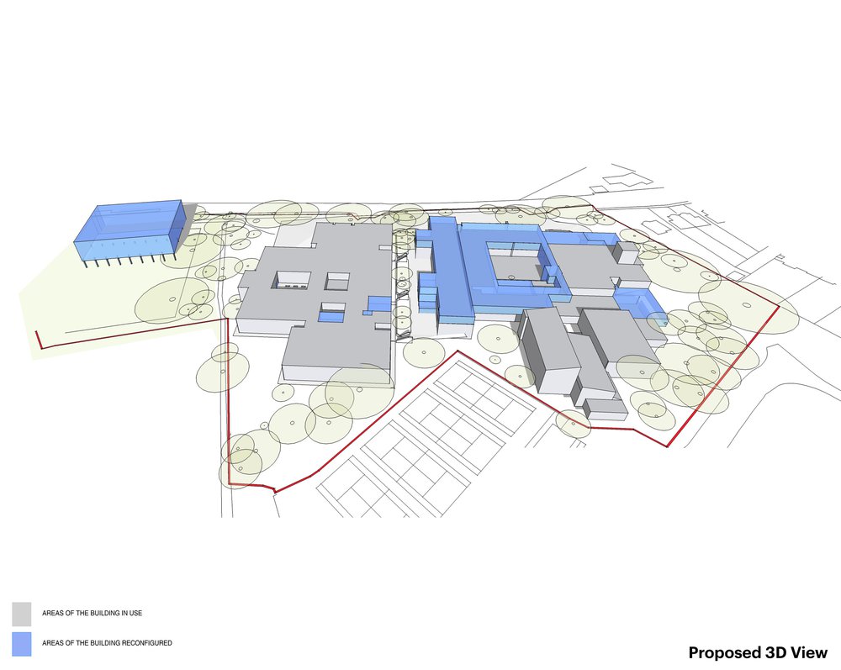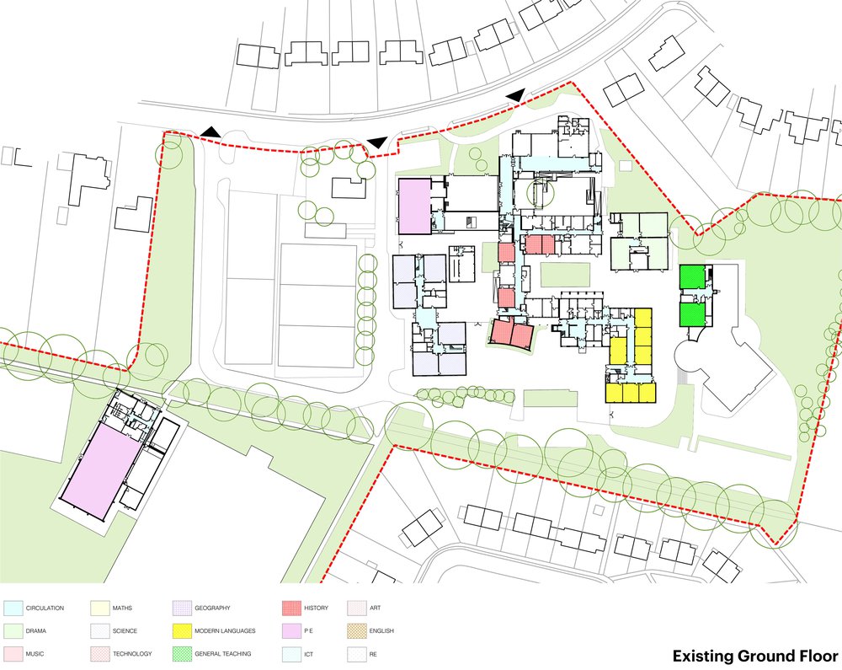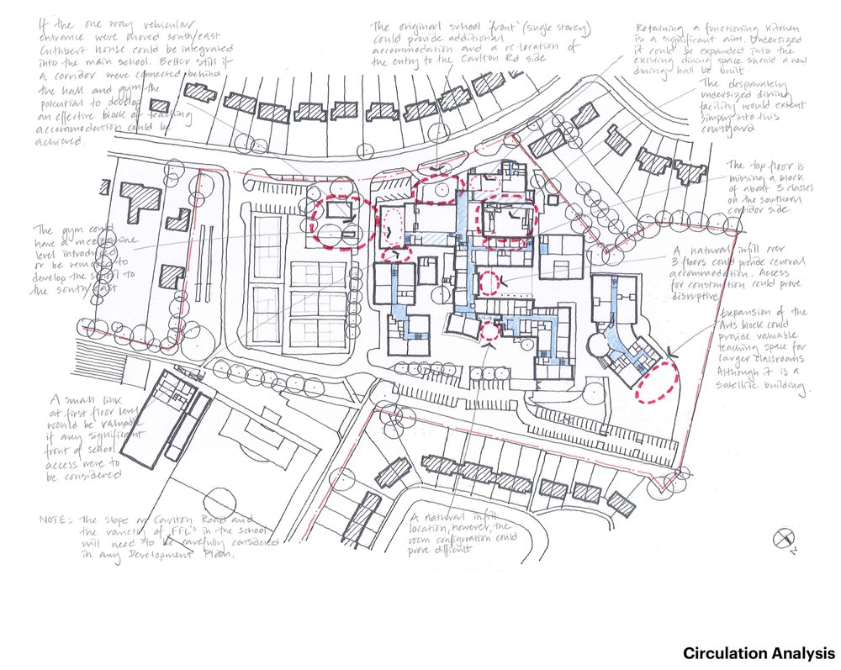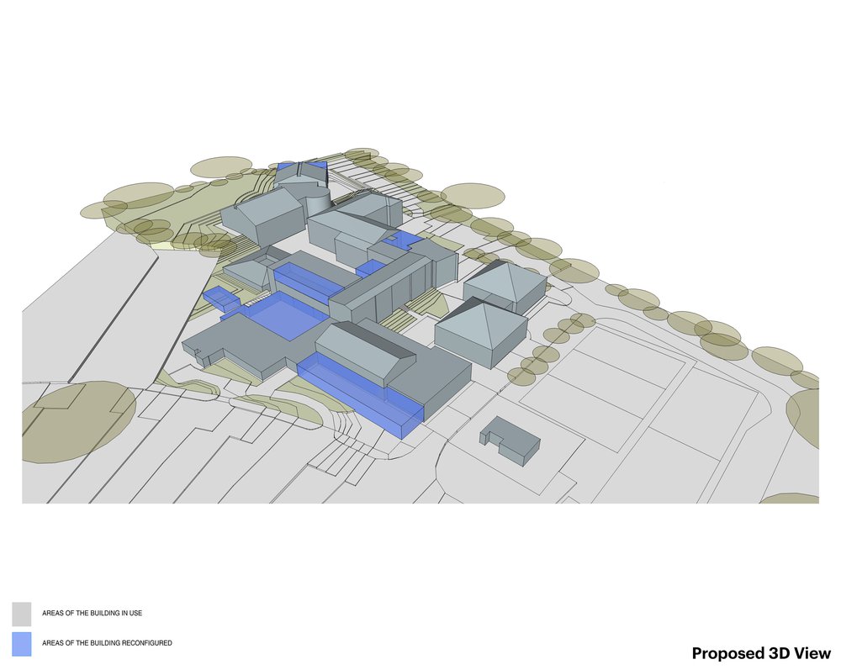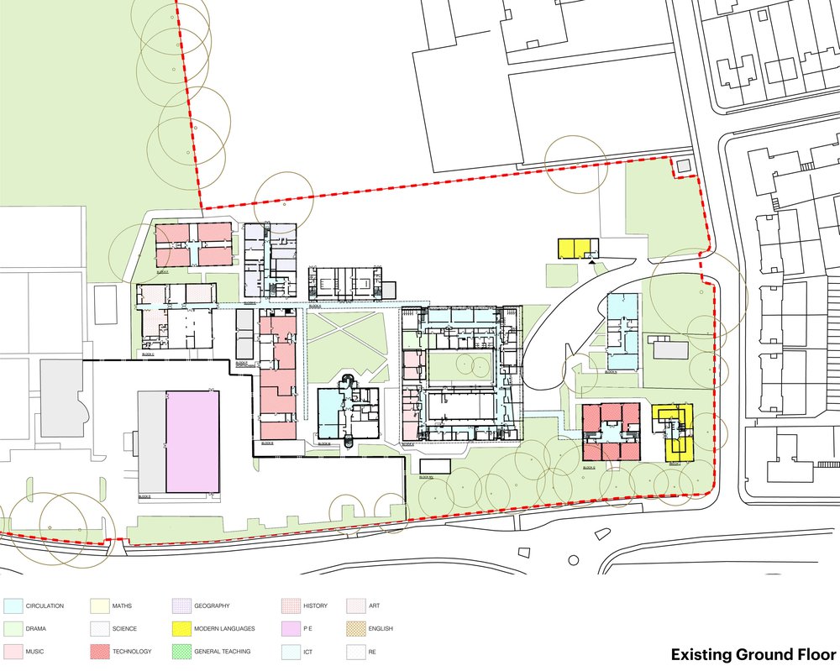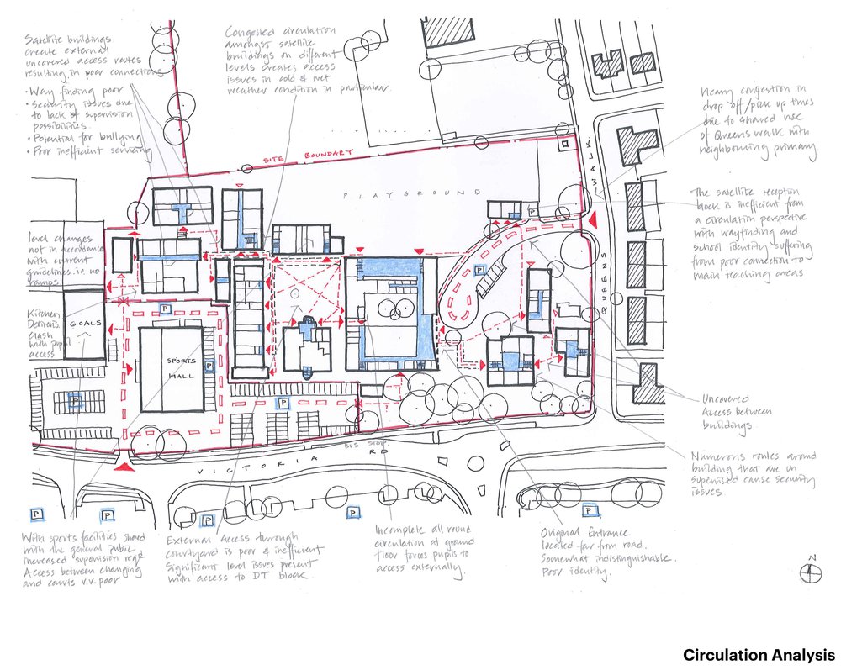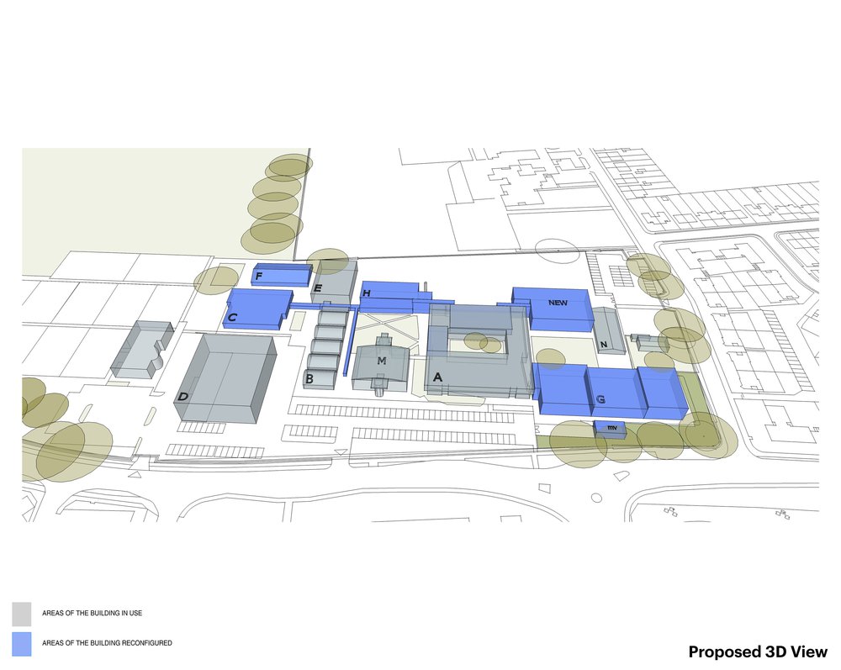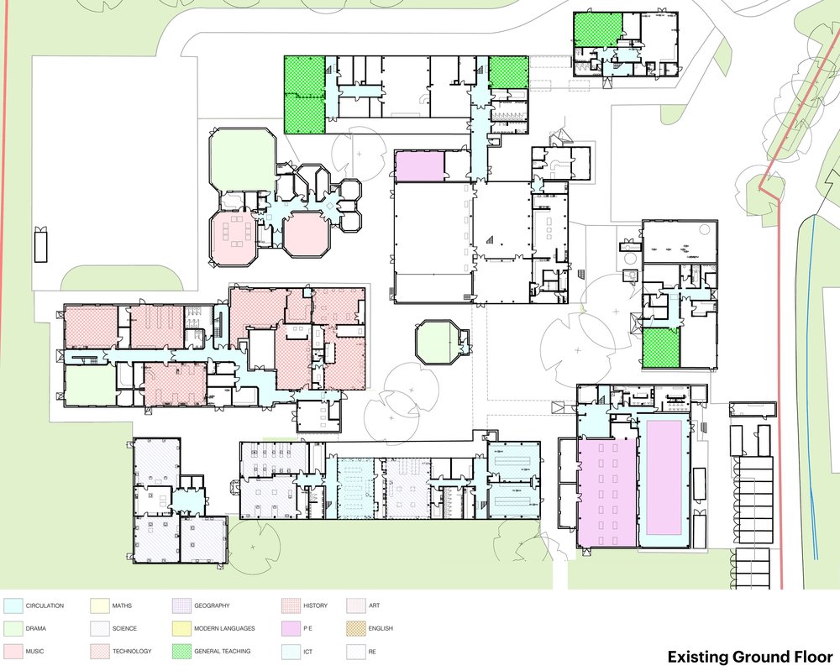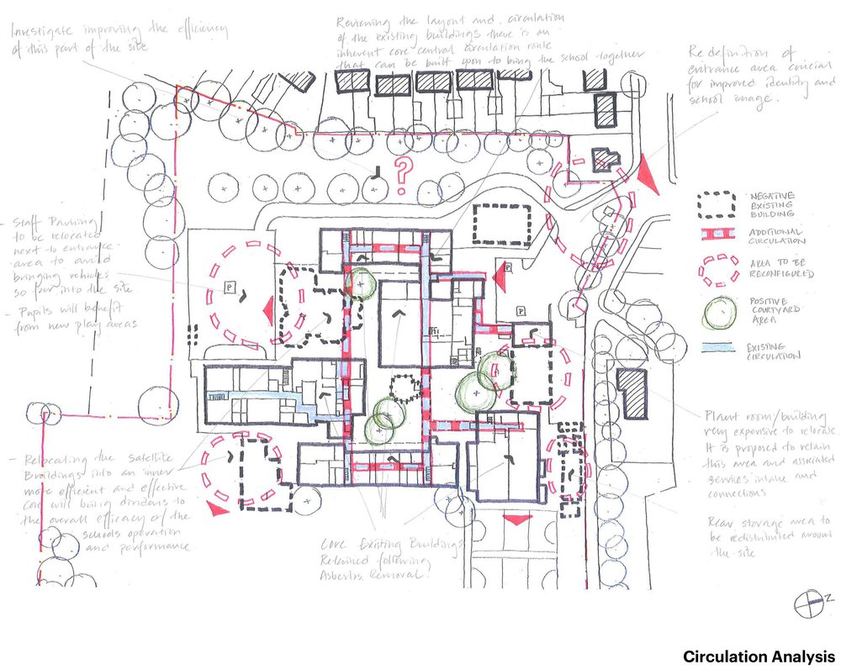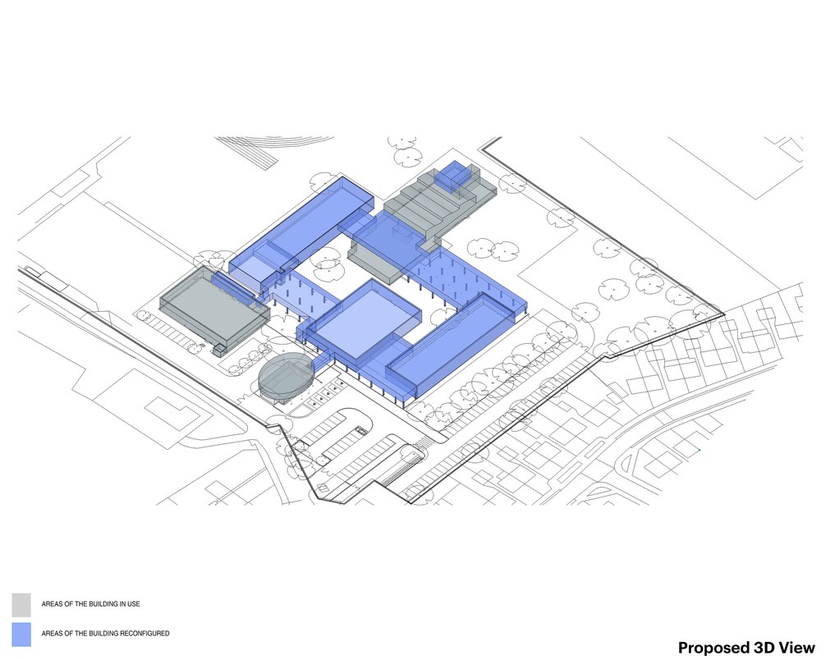Project Analysis
Schools within the UK typically contain an original building with later additions. Many extensions come in the form of satellite buildings either horizontally or vertically added to the main building. Typically in such situations, little regard is given to the circulation between the buildings resulting the inefficiencies relating to covered access and accessibility. This can sometimes occur due to buildings being constructed independently to avoid VAT or disruption to the schools main term time operations. Whilst important, often such considerations miss the longer term benefits of enlarging a school whilst maintaining its core identity and connectivity.
Read more
Strategic Development Plans
Over the last decade Nick Baker Architects have developed specialist skills in master planning schools. Our approach is underlined by the principal that the course of an expansion for a school should be considered as an opportunity not just to provide additional accommodation, but also address fundamental issues relating to existing anomalies in the composition and efficiencies of school buildings.
Process
A clear brief for expansion or improvement is established through liaison with the Senior Leadership Team, Head Teacher or Governors’. As architects we follow a typical process for the production of a Strategic Development Plan. An initial visit is conducted with the appropriate external consultants, including structural engineers, building services engineers and educational specialists along with the premises manager or caretaker. We focus typically on the detailed understanding of student circulation patterns at all levels, vertically and horizontally. This analysis provides understanding of a potential pinch points and bottlenecks. We also analyse an existing site for additional opportunities for development, through physical assessment and inserting built forms into troublesome areas. A desktop analysis of area provision and room uses is compared with the BB103 and Schedule of Accommodation tools provided by the Department for Education. This gives a full assessment of the whole school including canteens, halls and dining spaces.
We follow a two dimensional process using drawings and sketches with a three dimensional outline computer model which helps to identify a set of volumetric and layout solutions to the challenges highlighted in the analysis stage. Once the outline information has been compiled the consultant team meets for a workshop where their findings are cross referenced with the architectural analysis. Typically two generic solutions for each school are agreed between the consultants and their individual reports comprise their analysis and supporting information to each solution. The educational consultant at this point provides an insight into the programming and daily functioning of the school and the impact this might have on any design solutions proposed.
Generic solutions are then worked up in line with the project brief and agreed with the School’s representatives. Once agreed these are compiled into the layouts and three dimensional models. The resulting solutions are then analysed for their buildability, suitability for access and working area for a successful contractor. It is vital that the principal of any architectural solution is considered within the realm of the overall and continued use by the school of its buildings.
The final resulting schemes are finally presented to the Senior Leadership Team, Head Teacher or Governors’. Completed documents are compiled to enable the School to formulate a comprehensive Strategic Development Plan aimed at a five year period.
When a school has engages with its local authority in the principal of expansion, typically they will need to have and understanding of the predicted costs. At this point the Strategic Development Plan can be used in conjunction with the services of a Quantity Surveyor to provide a staged and sequenced outline cost appraisal. This enables the school to understand and co-ordinate with their Local Authority the extent of funding required. Any Strategic Development Plan and associated costs will be in the ownership of the school and the value of this is to provide an independent understanding of the costs of expansion that they are able to establish if any offers made to them by the funding organisations are realistic and appropriate to their independent objectives.
Close
